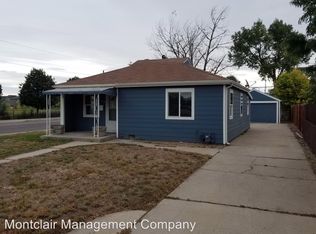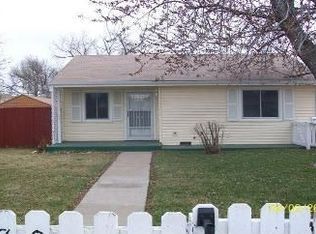Sold for $520,000 on 02/21/25
$520,000
2389 Geneva Street, Aurora, CO 80010
4beds
1,464sqft
Single Family Residence
Built in 1952
6,350 Square Feet Lot
$502,500 Zestimate®
$355/sqft
$2,665 Estimated rent
Home value
$502,500
$467,000 - $538,000
$2,665/mo
Zestimate® history
Loading...
Owner options
Explore your selling options
What's special
Fully Remodeled 4-Bedroom Home Near Stanley Marketplace and Central Park Trails. Step into this stunning 4-bedroom, 2-bathroom home, thoughtfully remodeled with high-end finishes and designer touches throughout. Offering the perfect blend of modern elegance and practical living, this property also boasts a large, private yard and an unbeatable location. Four beautifully updated bedrooms and two luxurious bathrooms provide comfort and functionality. Chef’s Kitchen: A sleek, modern kitchen with top-tier appliances, custom cabinetry, and quartz countertops. Just minutes from the bustling Stanley Marketplace, offering exceptional dining, shopping, and entertainment options. Enjoy access to the Central Park trail system for walking and biking, and the nearby Moorhead Recreation Center for fitness and community programs. Updated electrical, plumbing, refinished hardwood floors, new doors, smooth walls, new sod, you name it - it was done! This home is a rare find, offering contemporary charm, a spacious yard, and proximity to some of the area’s best amenities. Don’t wait—schedule your showing today!
Zillow last checked: 8 hours ago
Listing updated: February 22, 2025 at 09:20am
Listed by:
Allison Johnson 303-907-1452 allison@livelaughdenver.com,
Live.Laugh.Denver. Real Estate Group
Bought with:
Courtney Olson, 100024599
Keller Williams Advantage Realty LLC
Source: REcolorado,MLS#: 3535084
Facts & features
Interior
Bedrooms & bathrooms
- Bedrooms: 4
- Bathrooms: 2
- Full bathrooms: 1
- 3/4 bathrooms: 1
- Main level bathrooms: 1
- Main level bedrooms: 2
Bedroom
- Level: Main
Bedroom
- Level: Main
Bedroom
- Level: Basement
Bedroom
- Level: Basement
Bathroom
- Level: Main
Bathroom
- Level: Basement
Great room
- Level: Basement
Kitchen
- Level: Main
Laundry
- Level: Basement
Living room
- Level: Main
Heating
- Forced Air
Cooling
- Central Air
Appliances
- Included: Dishwasher, Disposal, Microwave, Oven, Range, Refrigerator
- Laundry: In Unit
Features
- Eat-in Kitchen, Pantry, Quartz Counters, Solid Surface Counters
- Flooring: Carpet, Tile, Wood
- Windows: Double Pane Windows
- Basement: Finished,Full
- Common walls with other units/homes: No Common Walls
Interior area
- Total structure area: 1,464
- Total interior livable area: 1,464 sqft
- Finished area above ground: 732
- Finished area below ground: 732
Property
Parking
- Total spaces: 1
- Parking features: Concrete
- Attached garage spaces: 1
Features
- Levels: One
- Stories: 1
- Patio & porch: Front Porch, Patio
- Exterior features: Private Yard, Rain Gutters
- Fencing: Full
Lot
- Size: 6,350 sqft
- Features: Corner Lot
Details
- Parcel number: R0094092
- Special conditions: Standard
Construction
Type & style
- Home type: SingleFamily
- Architectural style: Traditional
- Property subtype: Single Family Residence
Materials
- Frame
- Roof: Composition
Condition
- Updated/Remodeled
- Year built: 1952
Utilities & green energy
- Electric: 110V, 220 Volts
- Sewer: Public Sewer
- Water: Public
- Utilities for property: Electricity Connected, Natural Gas Connected
Community & neighborhood
Location
- Region: Aurora
- Subdivision: New England Heights
Other
Other facts
- Listing terms: 1031 Exchange,Cash,Conventional,FHA,Other,VA Loan
- Ownership: Agent Owner
- Road surface type: Paved
Price history
| Date | Event | Price |
|---|---|---|
| 2/21/2025 | Sold | $520,000$355/sqft |
Source: | ||
| 2/3/2025 | Pending sale | $520,000$355/sqft |
Source: | ||
| 1/28/2025 | Price change | $520,000-0.8%$355/sqft |
Source: | ||
| 1/18/2025 | Price change | $524,000-0.2%$358/sqft |
Source: | ||
| 1/8/2025 | Listed for sale | $525,000+61%$359/sqft |
Source: | ||
Public tax history
| Year | Property taxes | Tax assessment |
|---|---|---|
| 2025 | $5,047 +98.4% | $22,130 -19.8% |
| 2024 | $2,544 +3.3% | $27,600 |
| 2023 | $2,462 -16.1% | $27,600 +27.4% |
Find assessor info on the county website
Neighborhood: North Aurora
Nearby schools
GreatSchools rating
- 4/10Aurora Central High SchoolGrades: PK-12Distance: 1.7 mi
- 4/10North Middle School Health Sciences And TechnologyGrades: 6-8Distance: 1.1 mi
- 5/10Rocky Mountain Prep - Fletcher CampusGrades: PK-5Distance: 0.1 mi
Schools provided by the listing agent
- Elementary: Fletcher
- Middle: North
- High: Aurora Central
- District: Adams-Arapahoe 28J
Source: REcolorado. This data may not be complete. We recommend contacting the local school district to confirm school assignments for this home.
Get a cash offer in 3 minutes
Find out how much your home could sell for in as little as 3 minutes with a no-obligation cash offer.
Estimated market value
$502,500
Get a cash offer in 3 minutes
Find out how much your home could sell for in as little as 3 minutes with a no-obligation cash offer.
Estimated market value
$502,500

