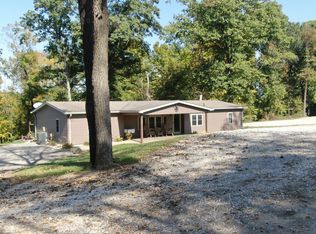Sold
$415,000
2389 Bill Smith Rd, Martinsville, IN 46151
3beds
3,000sqft
Residential, Single Family Residence
Built in 1999
1.29 Acres Lot
$417,900 Zestimate®
$138/sqft
$2,386 Estimated rent
Home value
$417,900
$384,000 - $451,000
$2,386/mo
Zestimate® history
Loading...
Owner options
Explore your selling options
What's special
Beautiful Setting for this comfy Country Home - Enjoy the charming front porch or back deck to enjoy the wildlife and views! Welcome to this cozy Great Room w wood floors that joins a formal dining room! Large convenient kitchen w tons of storage. Breakfast Room and large pantry that can be used for home office. Entry from outside in kitchen. Primary Suite w large walk in closet and large bath! All this with hardwood floors and ceilings. BR 2 is on main. Basement is partially finished w a bedroom & bath, utility room/laundry/workshop, craft room and large area for rec room in process of being finished. Every room has unbelievable views of the property. 1.29 Acres w plenty of room for your garden, chickens and small animals! There is a 14 Acre parcel that will be sold, but not closed until this property is sold. BLC#22025804
Zillow last checked: 8 hours ago
Listing updated: July 16, 2025 at 08:20am
Listing Provided by:
Sandra Finlinson 317-439-0933,
Landhawk Real Estate
Bought with:
Eric Richards
Landproz of Indiana, LLC
Source: MIBOR as distributed by MLS GRID,MLS#: 22025830
Facts & features
Interior
Bedrooms & bathrooms
- Bedrooms: 3
- Bathrooms: 3
- Full bathrooms: 3
- Main level bathrooms: 2
- Main level bedrooms: 2
Primary bedroom
- Level: Main
- Area: 169 Square Feet
- Dimensions: 13x13
Bedroom 2
- Level: Main
- Area: 182 Square Feet
- Dimensions: 14x13
Bedroom 3
- Level: Basement
- Area: 130 Square Feet
- Dimensions: 13x10
Dining room
- Level: Main
- Area: 169 Square Feet
- Dimensions: 13x13
Great room
- Level: Basement
- Area: 168 Square Feet
- Dimensions: 12x14
Kitchen
- Level: Main
- Area: 126 Square Feet
- Dimensions: 9x14
Laundry
- Level: Basement
- Area: 90 Square Feet
- Dimensions: 9x10
Library
- Level: Main
- Area: 81 Square Feet
- Dimensions: 9x9
Living room
- Level: Main
- Area: 256 Square Feet
- Dimensions: 16X16
Office
- Level: Basement
- Area: 140 Square Feet
- Dimensions: 14x10
Workshop
- Level: Basement
- Area: 225 Square Feet
- Dimensions: 15x15
Heating
- Electric, Wood Stove
Cooling
- Central Air
Appliances
- Included: Electric Cooktop, Dishwasher, Dryer, Electric Water Heater, Exhaust Fan, Microwave, Refrigerator
- Laundry: Main Level
Features
- Attic Access, Breakfast Bar, Built-in Features, Vaulted Ceiling(s), Ceiling Fan(s), Hardwood Floors
- Flooring: Hardwood
- Basement: Exterior Entry,Finished Walls,Full,Partially Finished,Walk-Out Access
- Attic: Access Only
Interior area
- Total structure area: 3,000
- Total interior livable area: 3,000 sqft
- Finished area below ground: 600
Property
Parking
- Total spaces: 3
- Parking features: Detached
- Garage spaces: 3
Features
- Levels: One
- Stories: 1
- Patio & porch: Covered, Deck
- Fencing: Fenced,Partial
- Has view: Yes
- View description: Trees/Woods
- Waterfront features: Pond
Lot
- Size: 1.29 Acres
- Features: Mature Trees, Trees-Small (Under 20 Ft)
Details
- Additional structures: Barn Mini, Storage
- Has additional parcels: Yes
- Parcel number: 551023100005002009
- Special conditions: As Is
Construction
Type & style
- Home type: SingleFamily
- Architectural style: Ranch
- Property subtype: Residential, Single Family Residence
- Attached to another structure: Yes
Materials
- Wood Siding
- Foundation: Block
Condition
- New construction: No
- Year built: 1999
Utilities & green energy
- Water: Public
Community & neighborhood
Community
- Community features: Low Maintenance Lifestyle, None
Location
- Region: Martinsville
- Subdivision: No Subdivision
Price history
| Date | Event | Price |
|---|---|---|
| 7/15/2025 | Sold | $415,000-16.8%$138/sqft |
Source: | ||
| 6/2/2025 | Pending sale | $499,000$166/sqft |
Source: | ||
| 3/8/2025 | Listed for sale | $499,000-32.1%$166/sqft |
Source: | ||
| 3/8/2025 | Listing removed | $735,000$245/sqft |
Source: | ||
| 1/3/2025 | Listed for sale | $735,000$245/sqft |
Source: | ||
Public tax history
| Year | Property taxes | Tax assessment |
|---|---|---|
| 2024 | $1,474 +5.1% | $277,800 -0.5% |
| 2023 | $1,402 +46.1% | $279,100 +1.9% |
| 2022 | $959 +8.8% | $273,800 +32.9% |
Find assessor info on the county website
Neighborhood: 46151
Nearby schools
GreatSchools rating
- 7/10Green Township Elementary SchoolGrades: PK-4Distance: 1.6 mi
- 7/10John R. Wooden Middle SchoolGrades: 6-8Distance: 8.4 mi
- 4/10Martinsville High SchoolGrades: 9-12Distance: 7.6 mi
Get a cash offer in 3 minutes
Find out how much your home could sell for in as little as 3 minutes with a no-obligation cash offer.
Estimated market value$417,900
Get a cash offer in 3 minutes
Find out how much your home could sell for in as little as 3 minutes with a no-obligation cash offer.
Estimated market value
$417,900
