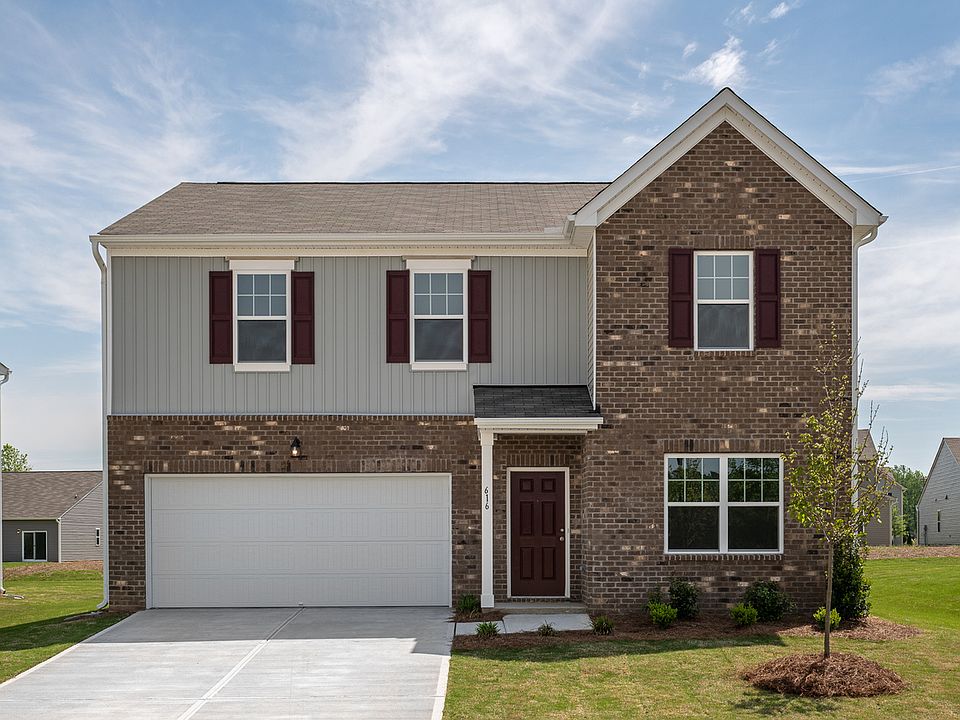New Homes boast the latest styling of beautiful finishes BEACON Plan with 4 Bedrooms, 2.5 baths, 2,095 Sq Ft two story home featuring GRANITE countertops, STAINLESS STEEL Appliances, white cabinets, gorgeous, expansive kitchen island, large pantry walk-in closets, laundry room, and more. Our homes include over $20,000 of upgrades such as stainless appliances in the kitchen (microwave, dishwasher, oven/stove, & garbage disposal), a sodded front and back yard, floating luxury vinyl plank flooring throughout a lot of the home, and Energy Efficient Design. Our amenities include a swimming pool, cabana, & a tot lot as well as double sided sidewalks with streetlights. We are located just 0.6 miles from Dacula High School, minutes from SR316, restaurants, and shopping. Hours 10:00 AM to 6:00 PM every day but Sunday, 11:00 AM to 6:00 PM on Sunday-------------------------------------------Only $2,500 earnest money deposit required.--------------------------------------------------------------------------------------------------------------------------------------------------------------------------------------------------------------------------------With our lender we buy your rate down to 4.49% for FHA or VA loans & Up To $8k in closing cost contributions OR Conventional rate buydown to 5.99% and up to $8k in closing costs contributions - using our preferred lender (Trailblazer Mortgage)
Active
$429,990
2389 Argento Cir, Dacula, GA 30019
4beds
2,095sqft
Single Family Residence, Residential
Built in 2025
0.25 Acres lot
$430,200 Zestimate®
$205/sqft
$65/mo HOA
What's special
Stainless steel appliancesLarge pantryGorgeous expansive kitchen islandWalk-in closetsGranite countertopsWhite cabinetsLaundry room
- 9 days
- on Zillow |
- 65 |
- 3 |
Zillow last checked: 7 hours ago
Listing updated: April 23, 2025 at 05:07am
Listing Provided by:
Rory Haigler,
Starlight Homes Georgia Realty LLC regina.hazelwood@starlighthomes.com
Source: FMLS GA,MLS#: 7564713
Travel times
Schedule tour
Select your preferred tour type — either in-person or real-time video tour — then discuss available options with the builder representative you're connected with.
Select a date
Facts & features
Interior
Bedrooms & bathrooms
- Bedrooms: 4
- Bathrooms: 3
- Full bathrooms: 2
- 1/2 bathrooms: 1
Rooms
- Room types: Den, Family Room
Primary bedroom
- Features: Oversized Master
- Level: Oversized Master
Bedroom
- Features: Oversized Master
Primary bathroom
- Features: Shower Only
Dining room
- Features: Open Concept
Kitchen
- Features: Breakfast Bar, Cabinets Stain, Kitchen Island, Pantry Walk-In, Stone Counters, View to Family Room
Heating
- Central, Electric, Heat Pump, Zoned
Cooling
- Central Air, Zoned
Appliances
- Included: Dishwasher, Disposal, Dryer, Electric Cooktop, Electric Range, Electric Water Heater, ENERGY STAR Qualified Appliances, Microwave, Refrigerator, Self Cleaning Oven, Washer
- Laundry: Laundry Room, Upper Level
Features
- Entrance Foyer, High Ceilings 9 ft Main, High Speed Internet, Walk-In Closet(s)
- Flooring: Carpet, Vinyl
- Windows: Double Pane Windows, Insulated Windows
- Basement: None
- Has fireplace: No
- Fireplace features: None
- Common walls with other units/homes: No Common Walls
Interior area
- Total structure area: 2,095
- Total interior livable area: 2,095 sqft
- Finished area above ground: 2,095
Video & virtual tour
Property
Parking
- Total spaces: 2
- Parking features: Attached, Garage, Garage Faces Front
- Attached garage spaces: 2
Accessibility
- Accessibility features: None
Features
- Levels: Two
- Stories: 2
- Patio & porch: Patio, Rear Porch
- Exterior features: Private Yard, Rain Gutters, No Dock
- Has private pool: Yes
- Pool features: Fenced, In Ground, Private
- Spa features: None
- Fencing: None
- Has view: Yes
- View description: Trees/Woods
- Waterfront features: None
- Body of water: None
Lot
- Size: 0.25 Acres
- Dimensions: 110x90
- Features: Back Yard, Front Yard, Landscaped, Level, Sloped
Details
- Additional structures: None
- Parcel number: R5275 253
- Special conditions: Standard
- Other equipment: None
- Horse amenities: None
Construction
Type & style
- Home type: SingleFamily
- Architectural style: Craftsman,Traditional
- Property subtype: Single Family Residence, Residential
Materials
- Brick 3 Sides, Cement Siding
- Foundation: Slab
- Roof: Composition,Shingle
Condition
- New Construction
- New construction: Yes
- Year built: 2025
Details
- Builder name: Starlight Homes LLC.
- Warranty included: Yes
Utilities & green energy
- Electric: 220 Volts, 220 Volts in Garage
- Sewer: Public Sewer
- Water: Public
- Utilities for property: Cable Available, Electricity Available, Phone Available, Sewer Available, Underground Utilities, Water Available
Green energy
- Energy efficient items: Appliances, HVAC, Insulation, Thermostat, Water Heater, Windows
- Energy generation: None
Community & HOA
Community
- Features: Homeowners Assoc, Near Schools, Near Shopping, Playground, Pool, Sidewalks, Street Lights
- Security: Carbon Monoxide Detector(s), Smoke Detector(s)
- Subdivision: Silverton
HOA
- Has HOA: Yes
- Services included: Reserve Fund, Swim
- HOA fee: $780 annually
- HOA phone: 770-904-5270
Location
- Region: Dacula
Financial & listing details
- Price per square foot: $205/sqft
- Date on market: 4/22/2025
- Listing terms: 1031 Exchange,Cash,Conventional,FHA,VA Loan
- Ownership: Fee Simple
- Electric utility on property: Yes
- Road surface type: Asphalt
About the community
Welcome to the neighborhood! Silverton, located in the heart of Dacula, Georgia, offers a perfect mix of suburban tranquility and urban convenience. This vibrant community is surrounded by highly-rated schools in Gwinnett County and is just minutes away from all the amenities you could ask for. With plenty of shopping options just 2 miles from the neighborhood, less than 20 minutes away from Lawrenceville, and the serene landscapes of Fort Yargo State Park within easy reach, Silverton truly has something for everyone. Take a dip in the pool or sit under the cabana to watch the sun go down. Whether you're seeking a bustling day out or a peaceful retreat, Silverton is poised to become the backdrop for countless cherished memories in your new neighborhood.Your new home will contain brand-new appliances, which include a washer, dryer, refrigerator, oven, microwave, and dishwasher. We also have granite countertops, updated cabinets, an energy-efficient design, and an open kitchen that you'll never want to leave.If you're searching for new homes in Dacula, GA, Silverton is the perfect place to call home. Contact us today and let us guide you through the process and help you discover new homes in Dacula, GA.
Source: Starlight Homes

