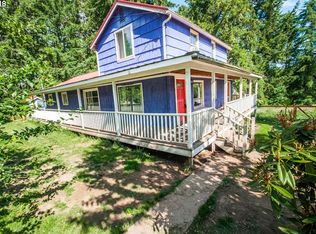Sold
$493,800
23881 Reed Rd, Clatskanie, OR 97016
5beds
1,890sqft
Residential, Single Family Residence
Built in 1952
9.62 Acres Lot
$512,200 Zestimate®
$261/sqft
$2,716 Estimated rent
Home value
$512,200
$476,000 - $548,000
$2,716/mo
Zestimate® history
Loading...
Owner options
Explore your selling options
What's special
Country property, farmhouse, workshop, pasture and trees...the best variety of uses around. Come view and let your ideas wander. Near the end of a dead end street with wildlife included as your neighbors. Kitchen with some updates, stainless appliances and eating bar. Wood floors on the main level. Large dining room and covered porch make entertaining a breeze. Some fenced pasture and garden spaces too!
Zillow last checked: 8 hours ago
Listing updated: August 04, 2023 at 12:08pm
Listed by:
Lea Chitwood 503-730-4554,
RE/MAX Powerpros
Bought with:
Dave Van Nus, 200603420
Keller Williams Realty Portland Premiere
Source: RMLS (OR),MLS#: 23476255
Facts & features
Interior
Bedrooms & bathrooms
- Bedrooms: 5
- Bathrooms: 2
- Full bathrooms: 2
- Main level bathrooms: 2
Primary bedroom
- Features: Builtin Features, Vinyl Floor
- Level: Upper
Bedroom 2
- Features: Builtin Features, Vinyl Floor
- Level: Upper
Bedroom 3
- Features: Closet, Wood Floors
- Level: Main
Bedroom 4
- Features: Closet, Wood Floors
- Level: Main
Bedroom 5
- Features: Closet, Wood Floors
- Level: Main
Dining room
- Features: Ceiling Fan, Wood Floors
- Level: Main
Kitchen
- Features: Dishwasher, Pantry, Free Standing Range, Free Standing Refrigerator, Vinyl Floor
- Level: Main
Living room
- Features: Wood Floors
- Level: Main
Heating
- Wood Stove, Zoned
Cooling
- None
Appliances
- Included: Dishwasher, Free-Standing Range, Free-Standing Refrigerator, Electric Water Heater
- Laundry: Laundry Room
Features
- Ceiling Fan(s), Closet, Built-in Features, Pantry, Storage
- Flooring: Vinyl, Wood, Wall to Wall Carpet, Dirt
- Windows: Double Pane Windows
- Basement: Crawl Space
- Number of fireplaces: 1
- Fireplace features: Stove, Wood Burning
Interior area
- Total structure area: 1,890
- Total interior livable area: 1,890 sqft
Property
Parking
- Total spaces: 2
- Parking features: Driveway, Off Street, RV Access/Parking, Detached
- Garage spaces: 2
- Has uncovered spaces: Yes
Features
- Stories: 2
- Patio & porch: Porch
- Exterior features: Yard
- Has view: Yes
- View description: Territorial, Trees/Woods
Lot
- Size: 9.62 Acres
- Features: Gentle Sloping, Level, Trees, Acres 7 to 10
Details
- Additional structures: Barn, RVParking, ShedGarage, Storage
- Parcel number: 20501
- Zoning: PF-80
Construction
Type & style
- Home type: SingleFamily
- Architectural style: Farmhouse
- Property subtype: Residential, Single Family Residence
Materials
- Wood Frame, Metal Frame, Metal Siding, Shake Siding
- Foundation: Concrete Perimeter
- Roof: Metal
Condition
- Resale
- New construction: No
- Year built: 1952
Utilities & green energy
- Sewer: Septic Tank
- Water: Well
- Utilities for property: Other Internet Service
Community & neighborhood
Location
- Region: Clatskanie
Other
Other facts
- Listing terms: Cash,Conventional
- Road surface type: Gravel
Price history
| Date | Event | Price |
|---|---|---|
| 8/4/2023 | Sold | $493,800+4%$261/sqft |
Source: | ||
| 6/22/2023 | Pending sale | $475,000$251/sqft |
Source: | ||
| 6/15/2023 | Listed for sale | $475,000+124.1%$251/sqft |
Source: | ||
| 12/5/2011 | Sold | $212,000$112/sqft |
Source: Agent Provided Report a problem | ||
| 10/6/2011 | Price change | $212,000-7.8%$112/sqft |
Source: RE/MAX EQUITY GROUP BROADWAY OFFICE #11400584 Report a problem | ||
Public tax history
Tax history is unavailable.
Neighborhood: 97016
Nearby schools
GreatSchools rating
- 4/10Hudson Park Elementary SchoolGrades: K-6Distance: 4.7 mi
- 6/10Rainier Jr/Sr High SchoolGrades: 7-12Distance: 4.7 mi
Schools provided by the listing agent
- Elementary: Hudson Park
- Middle: Rainier
- High: Rainier
Source: RMLS (OR). This data may not be complete. We recommend contacting the local school district to confirm school assignments for this home.
Get pre-qualified for a loan
At Zillow Home Loans, we can pre-qualify you in as little as 5 minutes with no impact to your credit score.An equal housing lender. NMLS #10287.
