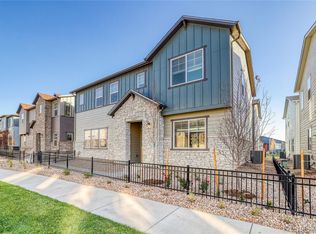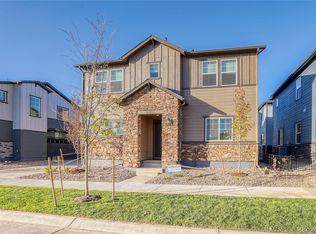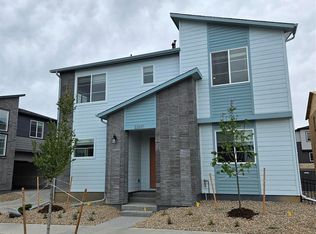Sold for $474,990 on 03/31/25
$474,990
23881 E 40th Avenue, Aurora, CO 80019
3beds
1,829sqft
Single Family Residence
Built in 2024
2,750 Square Feet Lot
$463,600 Zestimate®
$260/sqft
$2,952 Estimated rent
Home value
$463,600
$431,000 - $501,000
$2,952/mo
Zestimate® history
Loading...
Owner options
Explore your selling options
What's special
Welcome to your dream home in the Aurora Highlands! This stunning 3-bedroom, 2.5-bathroom residence features the sought-after Eldora floorplan by Pulte Homes. The open-concept layout seamlessly connects the spacious kitchen, dining, and living areas, creating the perfect space for entertaining or everyday living. Upstairs, you’ll find a versatile flex space, ideal for a home office, playroom, or relaxation area.
The home includes a 2-car garage and offers unbeatable convenience with easy access to highways, parks, and great schools. Don’t miss this opportunity to enjoy modern living in a vibrant community. Schedule your tour today!
Zillow last checked: 8 hours ago
Listing updated: April 01, 2025 at 02:32pm
Listed by:
Levi Rose LRose@valorsells.com,
Valor Real Estate, LLC,
Dwayne Montoya 720-818-2169,
Valor Real Estate, LLC
Bought with:
Sarah Albuquerque, 100105506
Compass - Denver
Source: REcolorado,MLS#: 7536115
Facts & features
Interior
Bedrooms & bathrooms
- Bedrooms: 3
- Bathrooms: 3
- Full bathrooms: 1
- 3/4 bathrooms: 1
- 1/2 bathrooms: 1
- Main level bathrooms: 1
Primary bedroom
- Level: Upper
Bedroom
- Level: Upper
Bedroom
- Level: Upper
Primary bathroom
- Level: Upper
Bathroom
- Level: Upper
Bathroom
- Level: Main
Laundry
- Level: Upper
Heating
- Forced Air
Cooling
- Central Air
Appliances
- Included: Dishwasher, Disposal, Gas Water Heater, Microwave, Range, Self Cleaning Oven, Tankless Water Heater
Features
- Windows: Double Pane Windows
- Basement: Crawl Space
Interior area
- Total structure area: 1,829
- Total interior livable area: 1,829 sqft
- Finished area above ground: 1,829
Property
Parking
- Total spaces: 2
- Parking features: Concrete, Lighted
- Attached garage spaces: 2
Features
- Levels: Two
- Stories: 2
- Exterior features: Lighting, Rain Gutters, Smart Irrigation
- Fencing: Partial
Lot
- Size: 2,750 sqft
Details
- Parcel number: R0215587
- Special conditions: Standard
Construction
Type & style
- Home type: SingleFamily
- Property subtype: Single Family Residence
Materials
- Cement Siding, Concrete, Frame, Stone
- Roof: Composition
Condition
- Year built: 2024
Details
- Warranty included: Yes
Utilities & green energy
- Sewer: Public Sewer
- Utilities for property: Cable Available, Electricity Connected, Internet Access (Wired), Natural Gas Connected, Phone Available
Green energy
- Energy efficient items: Appliances, Construction, HVAC, Insulation, Thermostat, Water Heater, Windows
Community & neighborhood
Security
- Security features: Carbon Monoxide Detector(s), Smoke Detector(s), Video Doorbell, Water Leak/Flood Alarm
Location
- Region: Aurora
- Subdivision: Aurora Highlands
HOA & financial
HOA
- Has HOA: Yes
- HOA fee: $100 monthly
- Association name: CAB the aurora highlands timberline dist.
- Association phone: 303-597-8573
- Second HOA fee: $75 monthly
- Second association name: Assoc. - CO Assoc. svcs
- Second association phone: 303-232-9200
Other
Other facts
- Listing terms: Cash,Conventional,FHA,VA Loan
- Ownership: Builder
Price history
| Date | Event | Price |
|---|---|---|
| 3/31/2025 | Sold | $474,990$260/sqft |
Source: | ||
| 2/13/2025 | Pending sale | $474,990-2.9%$260/sqft |
Source: | ||
| 2/10/2025 | Price change | $488,990+2.9%$267/sqft |
Source: | ||
| 1/8/2025 | Price change | $474,990-6.8%$260/sqft |
Source: | ||
| 1/5/2025 | Price change | $509,490+1%$279/sqft |
Source: | ||
Public tax history
| Year | Property taxes | Tax assessment |
|---|---|---|
| 2025 | $4,485 +6.3% | $29,510 +25.1% |
| 2024 | $4,221 +558% | $23,590 +9.3% |
| 2023 | $642 | $21,590 |
Find assessor info on the county website
Neighborhood: Green Valley Ranch East
Nearby schools
GreatSchools rating
- 5/10Aurora Highlands P-8Grades: PK-8Distance: 0.2 mi
- 5/10Vista Peak 9-12 PreparatoryGrades: 9-12Distance: 3.5 mi
Schools provided by the listing agent
- Elementary: Aurora Highlands
- Middle: Aurora Highlands
- High: Vista Peak
- District: Adams-Arapahoe 28J
Source: REcolorado. This data may not be complete. We recommend contacting the local school district to confirm school assignments for this home.
Get a cash offer in 3 minutes
Find out how much your home could sell for in as little as 3 minutes with a no-obligation cash offer.
Estimated market value
$463,600
Get a cash offer in 3 minutes
Find out how much your home could sell for in as little as 3 minutes with a no-obligation cash offer.
Estimated market value
$463,600


