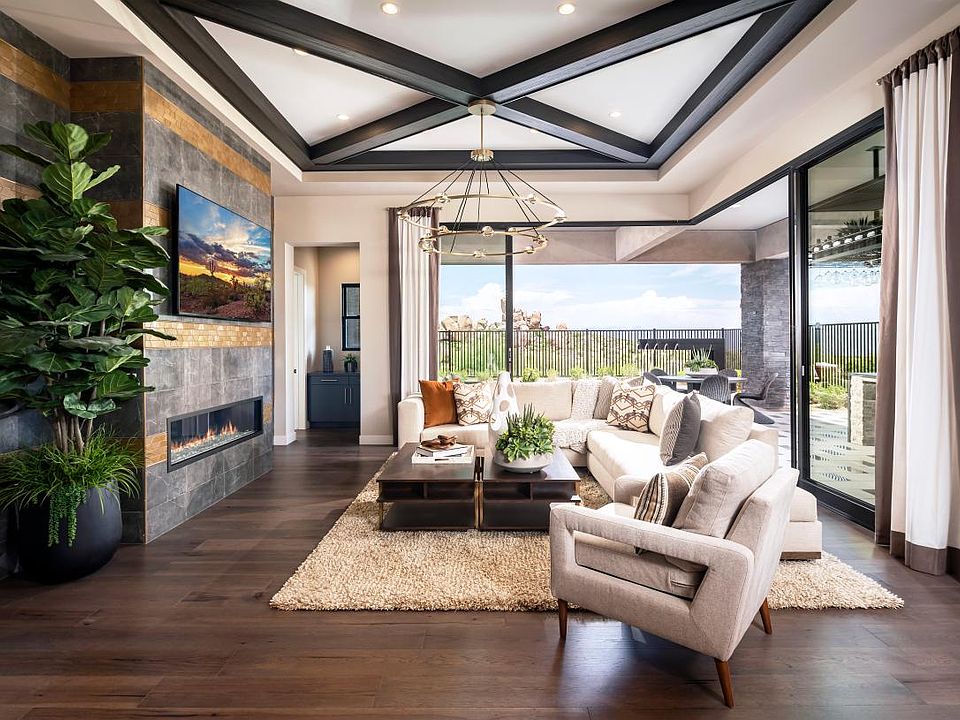This stunning home that is scheduled to be completed in December of 2025! Modern, Desert Contemporary style architecture! This open 3bdr/3bth floor plan offers ample space for entertaining. Beautiful, up to date finishes throughout. The Rielsey's invitingly cozy foyer lead into a well-designed open floor plan perfect for entertaining. A spacious, well-appointed kitchen overlooks the expansive great room and dining room, and includes a center island with breakfast bar, lavish cabinetry and prep space. The primary bedroom offers abundant light, a spacious walk-in closet, and marvelous primary bath with luxurious shower, dual-sinks, and private water closet.
New construction
$1,562,000
23880 N 127th St, Scottsdale, AZ 85255
3beds
3baths
2,392sqft
Townhouse
Built in 2025
5,592 Square Feet Lot
$-- Zestimate®
$653/sqft
$1,059/mo HOA
What's special
Open floor planWell-appointed kitchenDining roomSpacious walk-in closetPrivate water closetLavish cabinetryInvitingly cozy foyer
- 122 days
- on Zillow |
- 335 |
- 9 |
Zillow last checked: 7 hours ago
Listing updated: July 07, 2025 at 12:05am
Listed by:
Deanna Kempton 480-369-0442,
Toll Brothers Real Estate,
Katrina Dickes 520-850-8899,
Toll Brothers Real Estate
Source: ARMLS,MLS#: 6832069

Travel times
Open houses
Facts & features
Interior
Bedrooms & bathrooms
- Bedrooms: 3
- Bathrooms: 3
Primary bedroom
- Level: First
- Area: 242.55
- Dimensions: 14.70 x 16.50
Bedroom 2
- Level: First
- Area: 168
- Dimensions: 12.00 x 14.00
Den
- Area: 156
- Dimensions: 12.00 x 13.00
Dining room
- Area: 221
- Dimensions: 13.00 x 17.00
Other
- Area: 440
- Dimensions: 20.00 x 22.00
Great room
- Level: First
- Area: 357
- Dimensions: 17.00 x 21.00
Kitchen
- Level: First
- Area: 304.2
- Dimensions: 23.40 x 13.00
Heating
- Natural Gas
Cooling
- Central Air, Programmable Thmstat
Appliances
- Included: Soft Water Loop, Gas Cooktop
- Laundry: Wshr/Dry HookUp Only
Features
- Double Vanity, Eat-in Kitchen, Breakfast Bar, Kitchen Island, Pantry, Full Bth Master Bdrm, Separate Shwr & Tub
- Flooring: Carpet, Tile
- Windows: Low Emissivity Windows, Double Pane Windows
- Has basement: No
- Number of fireplaces: 1
- Fireplace features: 1 Fireplace, Family Room, Gas
- Common walls with other units/homes: 1 Common Wall
Interior area
- Total structure area: 2,392
- Total interior livable area: 2,392 sqft
Property
Parking
- Total spaces: 4
- Parking features: Garage, Open
- Garage spaces: 2
- Uncovered spaces: 2
Features
- Stories: 1
- Patio & porch: Patio
- Pool features: None
- Spa features: None
- Fencing: Block,Wrought Iron
Lot
- Size: 5,592 Square Feet
- Features: Desert Back, Desert Front, Synthetic Grass Back, Irrigation Front
Details
- Parcel number: 21703803
Construction
Type & style
- Home type: Townhouse
- Architectural style: Contemporary
- Property subtype: Townhouse
- Attached to another structure: Yes
Materials
- Stucco, Wood Frame, Painted, Stone
- Roof: Foam,Metal
Condition
- To Be Built,Under Construction
- New construction: Yes
- Year built: 2025
Details
- Builder name: Toll Brothers, Inc.
Utilities & green energy
- Sewer: Public Sewer
- Water: City Water
Green energy
- Water conservation: Tankless Ht Wtr Heat
Community & HOA
Community
- Features: Community Spa Htd, Community Pool, Guarded Entry, Fitness Center
- Security: Fire Sprinkler System, Security Guard
- Subdivision: Sereno Canyon - Enclave Collection
HOA
- Has HOA: Yes
- Services included: Roof Repair, Front Yard Maint, Roof Replacement, Maintenance Exterior
- HOA fee: $1,059 monthly
- HOA name: CCMC
- HOA phone: 480-921-7500
Location
- Region: Scottsdale
Financial & listing details
- Price per square foot: $653/sqft
- Annual tax amount: $226
- Date on market: 3/7/2025
- Listing terms: Cash,Conventional,FHA,VA Loan
- Ownership: Fee Simple
About the community
TrailsClubhouseViews
The Enclave Collection features 4 home designs ranging from 2,157 to 2,728 square feet with Sonoran Desert views in the shadow of the McDowell Mountains. Designed for an easy-living lifestyle, these perfectly sized paired homes showcase stunning desert contemporary architecture. Home price does not include any home site premium.
Source: Toll Brothers Inc.

