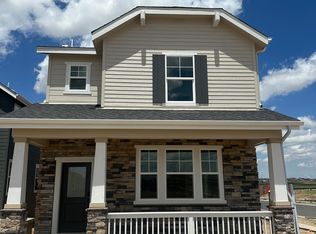Sold for $497,990 on 05/28/24
$497,990
23880 E 34th Avenue, Aurora, CO 80019
3beds
2,189sqft
Single Family Residence
Built in 2024
3,040 Square Feet Lot
$479,400 Zestimate®
$227/sqft
$3,116 Estimated rent
Home value
$479,400
$446,000 - $513,000
$3,116/mo
Zestimate® history
Loading...
Owner options
Explore your selling options
What's special
MLS# 4716433 REPRESENTATIVE PHOTOS ADDED. June Completion! Explore the meticulously planned Celeste at Aurora Highlands Horizon Collection, where a thoughtfully crafted gathering room seamlessly connects to the dining area and kitchen, creating an inviting atmosphere. Retreat to the expansive primary suite upstairs, with a generous walk-in closet and luxurious bath. Enjoy the convenience of a first-floor powder bath, open floorplan and attached 2-car garage! Upstairs find a second-floor laundry and two additional bedrooms, each with a walk-in closet, adding to the charm of this carefully designed space.
Zillow last checked: 8 hours ago
Listing updated: May 29, 2024 at 09:52am
Listed by:
Tom Ullrich 303-799-9898,
RE/MAX Professionals
Bought with:
Other MLS Non-REcolorado
NON MLS PARTICIPANT
Source: REcolorado,MLS#: 4716433
Facts & features
Interior
Bedrooms & bathrooms
- Bedrooms: 3
- Bathrooms: 3
- Full bathrooms: 2
- 1/2 bathrooms: 1
- Main level bathrooms: 1
Primary bedroom
- Level: Upper
- Area: 182 Square Feet
- Dimensions: 14 x 13
Bedroom
- Level: Upper
- Area: 100 Square Feet
- Dimensions: 10 x 10
Bedroom
- Level: Upper
- Area: 100 Square Feet
- Dimensions: 10 x 10
Bathroom
- Level: Main
Bathroom
- Level: Upper
Bathroom
- Level: Upper
Dining room
- Level: Main
- Area: 182 Square Feet
- Dimensions: 14 x 13
Great room
- Level: Main
- Area: 182 Square Feet
- Dimensions: 13 x 14
Laundry
- Level: Upper
Heating
- Natural Gas
Cooling
- Central Air
Appliances
- Included: Dishwasher, Disposal, Microwave, Oven, Range, Tankless Water Heater
Features
- Corian Counters, Kitchen Island, Wired for Data
- Flooring: Carpet, Laminate, Vinyl
- Basement: Bath/Stubbed,Sump Pump,Unfinished
Interior area
- Total structure area: 2,189
- Total interior livable area: 2,189 sqft
- Finished area above ground: 1,606
- Finished area below ground: 0
Property
Parking
- Total spaces: 2
- Parking features: Concrete
- Attached garage spaces: 2
Features
- Levels: Two
- Stories: 2
- Exterior features: Lighting
Lot
- Size: 3,040 sqft
- Features: Master Planned, Sprinklers In Front
Details
- Parcel number: R0217512
- Special conditions: Standard
Construction
Type & style
- Home type: SingleFamily
- Property subtype: Single Family Residence
Materials
- Frame, Stone
- Foundation: Slab
Condition
- Under Construction
- New construction: Yes
- Year built: 2024
Details
- Builder model: Aurora
- Builder name: Taylor Morrison
- Warranty included: Yes
Utilities & green energy
- Sewer: Public Sewer
- Water: Public
- Utilities for property: Electricity Connected, Natural Gas Connected, Phone Available
Community & neighborhood
Location
- Region: Aurora
- Subdivision: Aurora Highlands
HOA & financial
HOA
- Has HOA: Yes
- HOA fee: $150 monthly
- Amenities included: Park, Playground, Pool, Trail(s)
- Services included: Maintenance Grounds, Recycling, Trash
- Association name: Aurora Highlands Community Authority Board
- Association phone: 303-779-5710
Other
Other facts
- Listing terms: Cash,Conventional,FHA,VA Loan
- Ownership: Builder
Price history
| Date | Event | Price |
|---|---|---|
| 5/28/2024 | Sold | $497,990-0.4%$227/sqft |
Source: | ||
| 3/29/2024 | Pending sale | $499,990$228/sqft |
Source: | ||
| 2/7/2024 | Listed for sale | $499,990$228/sqft |
Source: | ||
Public tax history
| Year | Property taxes | Tax assessment |
|---|---|---|
| 2025 | $1,375 +19657.8% | $29,070 +170.2% |
| 2024 | $7 | $10,760 +107500% |
| 2023 | -- | $10 |
Find assessor info on the county website
Neighborhood: 80019
Nearby schools
GreatSchools rating
- 5/10Aurora Highlands P-8Grades: PK-8Distance: 0.8 mi
- 5/10Vista Peak 9-12 PreparatoryGrades: 9-12Distance: 2.8 mi
Schools provided by the listing agent
- Elementary: Aurora Highlands
- Middle: Aurora Highlands
- High: Vista Peak
- District: Adams-Arapahoe 28J
Source: REcolorado. This data may not be complete. We recommend contacting the local school district to confirm school assignments for this home.
Get a cash offer in 3 minutes
Find out how much your home could sell for in as little as 3 minutes with a no-obligation cash offer.
Estimated market value
$479,400
Get a cash offer in 3 minutes
Find out how much your home could sell for in as little as 3 minutes with a no-obligation cash offer.
Estimated market value
$479,400


