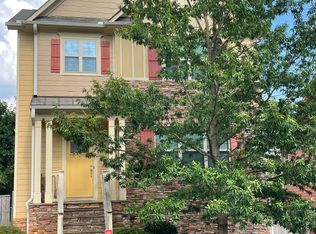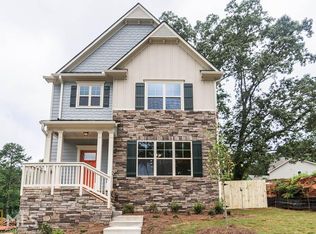NEW CONSTRUCTION craftsman convenient to Oakhurst, Downtown Decatur, EAV. 3 levels of living are plenty of space to play and grow. HARDWOODS throughout, grnte countertops, designer finishes. 2 COVERED porches! Main flr open concept living/kitchen/dining. Lrg master suite w/walk-in closet, frameless shower, sep soaking tub. Walkout BASEMENT is 4th bedrm w/walk-in closet and FULL bathroom; Or use it as 2nd LIVING ROOM for tv or playroom. 2 car garage, FULLY fenced bkyd, professionally installed shed, custom blinds, Nest thermostats. $25k in builder upgrades! Welcome Home!
This property is off market, which means it's not currently listed for sale or rent on Zillow. This may be different from what's available on other websites or public sources.

