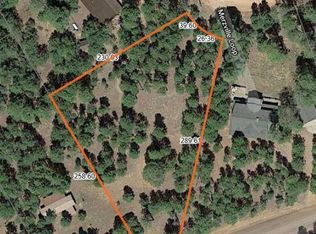A Rare Find in Forest Lakes! Join the Elite! 5-Bedroom plus Media Room 4 Bath 4-Car Garage on an Acre+ in Beautiful Forest Lakes. Tall Ponderosa Pines surround this Tuscan-styled Luxury Cabin located near Mountain Lakes brimming with many varieties of fish. Deer, Elk and Turkeys...to name a few...seen roaming the meadows creating this ... an area of Sportsmen's Delight. So much closer in to the Valley yet 15--30 Degrees Cooler than other vacation areas. Distance approximately 2 hours less than Pinetop. Interior professionally designed and decorated. All furnishing negotiable.All furnishings negotiable by separate Bill of Sale. A MUST SEE for the discriminating Buyers.
This property is off market, which means it's not currently listed for sale or rent on Zillow. This may be different from what's available on other websites or public sources.
