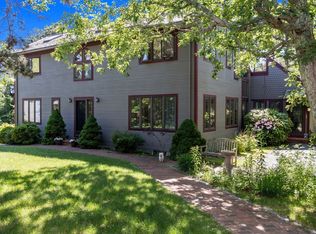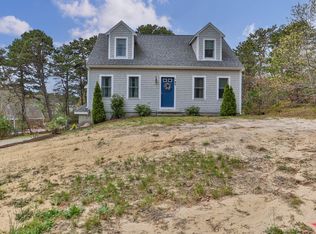This 3034 square foot single family home has 4 bedrooms and 2.5 bathrooms. This home is located at 2388 State Highway Rte #6, Wellfleet, MA 02667.
This property is off market, which means it's not currently listed for sale or rent on Zillow. This may be different from what's available on other websites or public sources.

