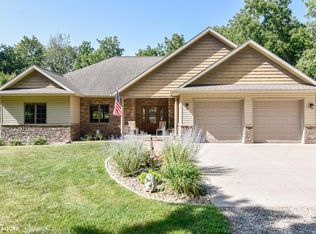Looking for an AMAZING home in the country? Your home search ends here! This home has so much to offer, including over 5400 sq.ft. of living space on 2.9 acres. The views are amazing out every window & the privacy is wonderful. Home boasts 5 bedrooms & 4 bathrooms. Main floor is set up perfectly for entertaining family & friends. Kitchen features stainless appliances, eat-in space, custom cabinetry & granite counter tops. There was much attention given to detail throughout entire home. There are beautiful moldings, custom ceilings & custom window treatments. Master suite includes private bath w/tile shower, Jacuzzi tub & double sinks. Convenient 2nd story laundry room. Entire LL is also finished & offers bonus space for your family. There is ample storage throughout. Some recent updates include fresh paint throughout, new carpet, new gas fireplace insert, newer air conditioner & professional landscaping. Oversized 3-car garage + additional workshop bldng & garden shed.
This property is off market, which means it's not currently listed for sale or rent on Zillow. This may be different from what's available on other websites or public sources.

