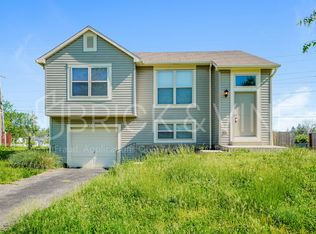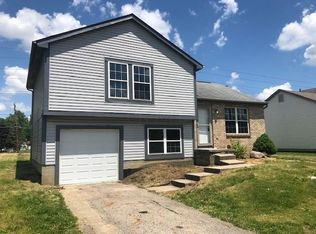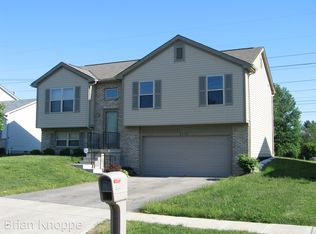Terrific 3-level split newer home on huge deep lot. Step into the bright living room with vaulted ceilings and new luxury vinyl plank flooring and continue into the spacious freshly painted kitchen, complete with appliances and room for a large table. Step out onto your deck and enjoy the 200 ft deep backyard. So much room to roam! A few steps down is the cozy den w/ painted epoxy flooring. Also from the den access the garage w/ ample storage space and new opener, the utility & laundry room and a storage space underneath the stairs. Upstairs are 3 bedrooms w/ good sized closets, newer carpet and window treatments. You'll love the remodeled full bath w/ soaking tub, new vanity, new faucet, new mirror and lights. Wow! Please watch the 3D Tour and list of features prior to your showing.
This property is off market, which means it's not currently listed for sale or rent on Zillow. This may be different from what's available on other websites or public sources.


