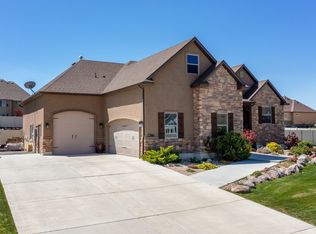Beautiful and spacious 6 bedroom, plus main floor office, 4.5 bath home, with 6 car garage attached. Less than 14 minutes to Thanksgiving point! High-end finishes throughout including custom alder shutters, woodwork, trim and doors. Amazing stone fireplace with open-concept vaulted kitchen and family room. Large living spaces throughout include the formal dining room and living room. Surround sound whole-house audio wiring along with central vac system and granite throughout. Kitchen has Sub-Zero and Wolf appliances and two islands! The 2nd island has seating for up to 10. Large main floor master bedroom with walk-in closet and en-suite spacious master bath with 2 sinks, tiled shower with air tub. Open concept 2300 sq foot Basement with 9' ceilings is fully finished with an amazing outside entrance, large open-living spaces, and 2 full bathrooms with tile surrounds. Craft room/bedroom has a full sink and countertops. Includes sperate stackable laundry space. Craft room could also be a 2nd kitchen with an already wired 220 for a stove. What could be better than this amazing house? The shop in the backyard!! Separate insulated and heated high-end shop with 3-phase power inverter. Space to park two RV's or multiple cars. RV space on the side of the shop as well. Currently has a second floor (removable) for storage and bays . Shop has a separate power block and multiple 220v connections pre-wired. Water and gas run to the shop. Your dream wood-working or hot rod home! Solar is included. 13.8 kw system with Solar Edge inverter, $35,000 cost when installed. The September bill was $6.00 for electricity (was still very warm this year). Ethernet and Ubiquiti wifi commercial access points throughout.
This property is off market, which means it's not currently listed for sale or rent on Zillow. This may be different from what's available on other websites or public sources.
