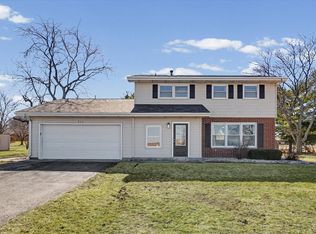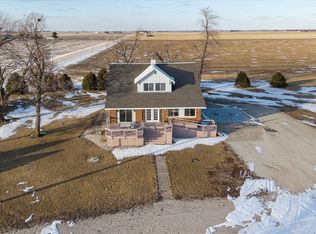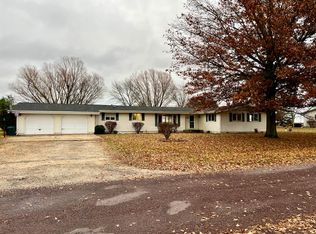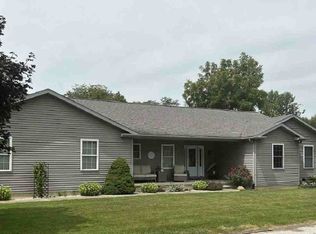23875 E 0 North Rd, Cropsey, IL 61731
What's special
- 84 days |
- 591 |
- 40 |
Zillow last checked: 8 hours ago
Listing updated: February 25, 2026 at 05:04pm
Jarrin Blunier 815-867-3971,
Coldwell Banker Real Estate Group
Facts & features
Interior
Bedrooms & bathrooms
- Bedrooms: 3
- Bathrooms: 3
- Full bathrooms: 2
- 1/2 bathrooms: 1
Rooms
- Room types: Bonus Room
Primary bedroom
- Features: Flooring (Carpet)
- Level: Second
- Area: 345 Square Feet
- Dimensions: 15X23
Bedroom 2
- Features: Flooring (Carpet)
- Level: Second
- Area: 176 Square Feet
- Dimensions: 16X11
Bedroom 3
- Features: Flooring (Porcelain Tile)
- Level: Second
- Area: 154 Square Feet
- Dimensions: 14X11
Bonus room
- Features: Flooring (Porcelain Tile)
- Level: Main
- Area: 225 Square Feet
- Dimensions: 15X15
Dining room
- Features: Flooring (Hardwood)
- Level: Main
- Area: 176 Square Feet
- Dimensions: 16X11
Kitchen
- Features: Kitchen (Island, Country Kitchen, Custom Cabinetry, Updated Kitchen), Flooring (Porcelain Tile)
- Level: Main
- Area: 192 Square Feet
- Dimensions: 16X12
Laundry
- Features: Flooring (Porcelain Tile)
- Level: Main
- Area: 154 Square Feet
- Dimensions: 14X11
Living room
- Features: Flooring (Carpet)
- Level: Main
- Area: 345 Square Feet
- Dimensions: 15X23
Heating
- Propane, Forced Air
Cooling
- Central Air
Appliances
- Included: Microwave, Dishwasher, Refrigerator, Freezer, Washer, Dryer, Water Softener Owned, Electric Oven
- Laundry: Electric Dryer Hookup, Sink
Features
- Basement: Partially Finished,Other,Storage Space,Full
Interior area
- Total structure area: 3,139
- Total interior livable area: 2,681 sqft
- Finished area below ground: 237
Property
Parking
- Total spaces: 2
- Parking features: Gravel, Yes, Garage Owned, Attached, Garage
- Attached garage spaces: 2
Accessibility
- Accessibility features: No Disability Access
Features
- Stories: 2
- Patio & porch: Deck
- Exterior features: Fire Pit
Lot
- Size: 2.69 Acres
- Dimensions: 302 X 398
- Features: None
Details
- Additional structures: Workshop, Barn(s), Corn Crib
- Parcel number: 282813400017
- Special conditions: None
- Other equipment: Water-Softener Rented, Ceiling Fan(s), Fan-Whole House, Sump Pump
Construction
Type & style
- Home type: SingleFamily
- Architectural style: Farmhouse
- Property subtype: Single Family Residence
Materials
- Vinyl Siding
- Roof: Asphalt
Condition
- New construction: No
- Year built: 1901
- Major remodel year: 2005
Utilities & green energy
- Sewer: Septic Tank
- Water: Well
Community & HOA
Community
- Security: Carbon Monoxide Detector(s)
- Subdivision: Not Applicable
HOA
- Services included: None
Location
- Region: Cropsey
Financial & listing details
- Price per square foot: $116/sqft
- Tax assessed value: $548,577
- Annual tax amount: $14,280
- Date on market: 12/5/2025
- Ownership: Fee Simple

Jarrin Blunier
(815) 867-3971
By pressing Contact Agent, you agree that the real estate professional identified above may call/text you about your search, which may involve use of automated means and pre-recorded/artificial voices. You don't need to consent as a condition of buying any property, goods, or services. Message/data rates may apply. You also agree to our Terms of Use. Zillow does not endorse any real estate professionals. We may share information about your recent and future site activity with your agent to help them understand what you're looking for in a home.
Estimated market value
Not available
Estimated sales range
Not available
Not available
Price history
Price history
| Date | Event | Price |
|---|---|---|
| 2/11/2026 | Contingent | $310,000$116/sqft |
Source: | ||
| 1/7/2026 | Price change | $310,000-8.8%$116/sqft |
Source: | ||
| 12/5/2025 | Listed for sale | $340,000$127/sqft |
Source: | ||
| 11/19/2025 | Listing removed | $340,000$127/sqft |
Source: | ||
| 9/17/2025 | Contingent | $340,000$127/sqft |
Source: | ||
| 8/8/2025 | Price change | $340,000-5.6%$127/sqft |
Source: | ||
| 7/17/2025 | Price change | $360,000-4%$134/sqft |
Source: | ||
| 6/21/2025 | Listed for sale | $375,000-40.5%$140/sqft |
Source: | ||
| 6/2/2025 | Sold | $630,000$235/sqft |
Source: Public Record Report a problem | ||
Public tax history
Public tax history
| Year | Property taxes | Tax assessment |
|---|---|---|
| 2024 | $14,281 +10% | $182,859 +10.6% |
| 2023 | $12,984 +31.7% | $165,362 +35.3% |
| 2022 | $9,856 +6.2% | $122,233 +6.4% |
| 2021 | $9,284 +3.6% | $114,865 +3.9% |
| 2020 | $8,958 -16.5% | $110,559 -14% |
| 2018 | $10,721 -0.6% | $128,557 -0.9% |
| 2017 | $10,789 -0.1% | $129,693 +0.3% |
| 2016 | $10,798 +3.9% | $129,274 +3.2% |
| 2015 | $10,396 +37.1% | $125,223 +38.2% |
| 2013 | $7,585 | $90,601 +7.8% |
| 2009 | -- | $84,046 |
Find assessor info on the county website
BuyAbility℠ payment
Climate risks
Neighborhood: 61731
Nearby schools
GreatSchools rating
- 6/10Westview Elementary SchoolGrades: 2-4Distance: 8.9 mi
- 3/10Prairie Central Jr High SchoolGrades: 7-8Distance: 10 mi
- 5/10Prairie Central High SchoolGrades: 9-12Distance: 9.5 mi
Schools provided by the listing agent
- Elementary: Chatsworth Elementary School
- Middle: Prairie Central Jr High
- High: Prairie Central High School
- District: 8
Source: MRED as distributed by MLS GRID. This data may not be complete. We recommend contacting the local school district to confirm school assignments for this home.




