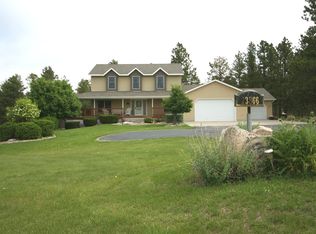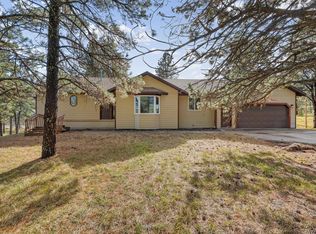Sold for $890,000 on 11/29/24
$890,000
23871 Pioneer Ridge Rd, Rapid City, SD 57702
3beds
2,396sqft
Site Built
Built in 1994
10.76 Acres Lot
$871,100 Zestimate®
$371/sqft
$2,640 Estimated rent
Home value
$871,100
$810,000 - $941,000
$2,640/mo
Zestimate® history
Loading...
Owner options
Explore your selling options
What's special
Embrace the ease of single-level living in this spacious ranch-style home on an 10.76-acre lot! Featuring 3 bed, 2 bath, including a primary suite with a large walk-in closet, a newly renovated bath with a walk-in shower. The unique sunken family room is highlighted by vaulted ceilings, large windows, and a gas fireplace. The oversized kitchen includes ample cabinet and counter space, a multi-unit stand-up pantry, and a breakfast nook, framed by large picture windows. An additional family room offers ample cabinets, a wet bar, and extra storage space. The outdoor area boasts a partially covered rear deck that runs the length of the house and outdoor kitchen, overlooking the fantastic horse property, which includes three separate fenced pastures, water access for horses, and a horse stall with an enclosed tack room. A detached garage with plumbing for an additional bathroom and a large storage shed with a loft completes this incredible property. minutes from Rapid City, Keystone, and many other area attractions.
Zillow last checked: 8 hours ago
Listing updated: December 05, 2024 at 08:04am
Listed by:
Jaima Knutson,
RE/MAX Results
Bought with:
Michelle Chenoweth
eXp Realty
Source: Mount Rushmore Area AOR,MLS#: 81778
Facts & features
Interior
Bedrooms & bathrooms
- Bedrooms: 3
- Bathrooms: 2
- Full bathrooms: 2
Heating
- Propane, Fireplace(s)
Appliances
- Included: Dishwasher, Refrigerator, Electric Range Oven
- Laundry: Main Level
Features
- Wet Bar, Walk-In Closet(s), Ceiling Fan(s)
- Flooring: Carpet, Wood, Laminate
- Windows: Vinyl
- Basement: Crawl Space
- Number of fireplaces: 1
- Fireplace features: Living Room
Interior area
- Total structure area: 2,396
- Total interior livable area: 2,396 sqft
Property
Parking
- Total spaces: 3
- Parking features: Three Car, Attached, Detached, RV Access/Parking, Garage Door Opener
- Attached garage spaces: 3
Features
- Patio & porch: Covered Deck
Lot
- Size: 10.76 Acres
- Features: Wooded, Horses Allowed
Details
- Parcel number: 5419400011
- Horse amenities: Corral/Stable
Construction
Type & style
- Home type: SingleFamily
- Architectural style: Ranch
- Property subtype: Site Built
Materials
- Frame
- Foundation: Slab
- Roof: Composition
Condition
- Year built: 1994
Community & neighborhood
Location
- Region: Rapid City
- Subdivision: Sabow Ranch Homesteads
Price history
| Date | Event | Price |
|---|---|---|
| 11/29/2024 | Sold | $890,000-1.1%$371/sqft |
Source: | ||
| 11/1/2024 | Contingent | $899,950-2.7%$376/sqft |
Source: | ||
| 10/17/2024 | Price change | $924,950-3.1%$386/sqft |
Source: | ||
| 8/30/2024 | Price change | $954,950-2.6%$399/sqft |
Source: | ||
| 7/26/2024 | Listed for sale | $979,950+130.6%$409/sqft |
Source: | ||
Public tax history
| Year | Property taxes | Tax assessment |
|---|---|---|
| 2025 | $9,708 +9.1% | $954,600 -2.2% |
| 2024 | $8,901 +36.6% | $976,400 +11.7% |
| 2023 | $6,516 +5.9% | $874,500 +53.9% |
Find assessor info on the county website
Neighborhood: 57702
Nearby schools
GreatSchools rating
- 5/10Woodrow Wilson Elementary - 17Grades: K-5Distance: 9.9 mi
- 9/10Southwest Middle School - 38Grades: 6-8Distance: 7 mi
- 5/10Stevens High School - 42Grades: 9-12Distance: 9.2 mi

Get pre-qualified for a loan
At Zillow Home Loans, we can pre-qualify you in as little as 5 minutes with no impact to your credit score.An equal housing lender. NMLS #10287.

