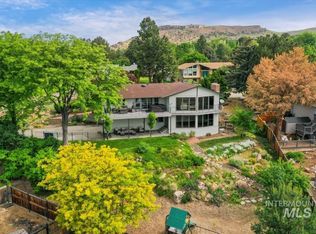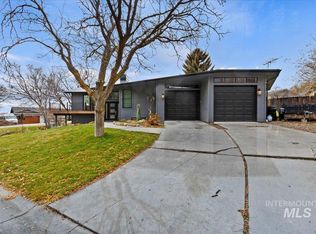Sold
Price Unknown
2387 S Ridgeview Way, Boise, ID 83712
6beds
5baths
4,296sqft
Single Family Residence
Built in 1976
0.41 Acres Lot
$-- Zestimate®
$--/sqft
$4,280 Estimated rent
Home value
Not available
Estimated sales range
Not available
$4,280/mo
Zestimate® history
Loading...
Owner options
Explore your selling options
What's special
A timeless treasure in coveted Warm Springs Mesa where panoramic views meet unmatched versatility. Perched on a .4-acre park-like lot w/ sweeping East-to-West views of The Valley & Boise River framed by double-paned doors & windows that flood the home w/ natural light. Designed for flexibility, the spacious floor plan features 2 full kitchens, 2 master suites & a walkout lower level ideal for multigenerational living, nanny’s quarters or a guest retreat. Revitalized w/ over $300K in thoughtful upgrades incl. new roof (2018), electrical & plumbing (2020), the home blends retro charm w/ modern style. The primary suite is a luxurious retreat w/ spa-like bath, dual sinks, makeup vanity & glass-enclosed dual-head shower. Entertain in style w/ a wet bar, 2 wine fridges & expansive upper & lower decks enjoying stunning sunsets. Minutes to Warm Springs Golf Course, downtown, Bown Crossing & Ridge to Rivers trailhead w/ 190+ miles of trails. Includes RV parking for added convenience & NO HOA with endless opportunity!
Zillow last checked: 8 hours ago
Listing updated: June 25, 2025 at 08:06am
Listed by:
Callie Kelley 208-996-3635,
Marathon Realty of Idaho
Bought with:
Kerri O'hara
The Agency Boise
Source: IMLS,MLS#: 98944658
Facts & features
Interior
Bedrooms & bathrooms
- Bedrooms: 6
- Bathrooms: 5
- Main level bathrooms: 2
- Main level bedrooms: 3
Primary bedroom
- Level: Main
Bedroom 2
- Level: Main
Bedroom 3
- Level: Main
Bedroom 4
- Level: Lower
Bedroom 5
- Level: Lower
Heating
- Forced Air, Natural Gas
Cooling
- Central Air
Appliances
- Included: Gas Water Heater, ENERGY STAR Qualified Water Heater, Tank Water Heater, Dishwasher, Disposal, Double Oven, Microwave, Oven/Range Freestanding, Refrigerator, Washer, Dryer, Water Softener Owned, Gas Oven, Gas Range
- Laundry: Gas Dryer Hookup
Features
- Bath-Master, Bed-Master Main Level, Guest Room, Split Bedroom, Den/Office, Formal Dining, Family Room, Great Room, Rec/Bonus, Two Kitchens, Two Master Bedrooms, Double Vanity, Walk-In Closet(s), Breakfast Bar, Pantry, Quartz Counters, Number of Baths Main Level: 2, Number of Baths Below Grade: 2, Bonus Room Level: Down
- Flooring: Tile, Carpet
- Basement: Daylight,Walk-Out Access
- Has fireplace: No
Interior area
- Total structure area: 4,296
- Total interior livable area: 4,296 sqft
- Finished area above ground: 2,148
- Finished area below ground: 2,148
Property
Parking
- Total spaces: 2
- Parking features: Attached, RV Access/Parking, Driveway
- Attached garage spaces: 2
- Has uncovered spaces: Yes
Features
- Levels: Single with Below Grade
- Patio & porch: Covered Patio/Deck
- Fencing: Full,Wood
- Has view: Yes
Lot
- Size: 0.41 Acres
- Features: 10000 SF - .49 AC, Garden, On Golf Course, Sidewalks, Views, Chickens, Auto Sprinkler System, Drip Sprinkler System, Full Sprinkler System
Details
- Additional structures: Shed(s)
- Parcel number: R9227720125
Construction
Type & style
- Home type: SingleFamily
- Property subtype: Single Family Residence
Materials
- Concrete, Frame
- Roof: Architectural Style
Condition
- Year built: 1976
Utilities & green energy
- Water: Public
- Utilities for property: Sewer Connected, Cable Connected, Broadband Internet
Green energy
- Indoor air quality: Contaminant Control
Community & neighborhood
Location
- Region: Boise
- Subdivision: Warm Springs Me
Other
Other facts
- Listing terms: 203K,Cash,Consider All,Conventional,1031 Exchange,FHA,Owner Will Carry,Private Financing Available,VA Loan
- Ownership: Fee Simple,Fractional Ownership: No
- Road surface type: Paved
Price history
Price history is unavailable.
Public tax history
| Year | Property taxes | Tax assessment |
|---|---|---|
| 2025 | $8,345 +4.7% | $1,131,100 +8.3% |
| 2024 | $7,969 -11.4% | $1,044,600 +8.9% |
| 2023 | $8,995 +12.6% | $959,500 -17.5% |
Find assessor info on the county website
Neighborhood: Warm Springs Mesa
Nearby schools
GreatSchools rating
- 10/10Adams Elementary SchoolGrades: PK-6Distance: 2 mi
- 8/10East Junior High SchoolGrades: 7-9Distance: 2.1 mi
- 9/10Timberline High SchoolGrades: 10-12Distance: 1.3 mi
Schools provided by the listing agent
- Elementary: Adams
- Middle: East Jr
- High: Timberline
- District: Boise School District #1
Source: IMLS. This data may not be complete. We recommend contacting the local school district to confirm school assignments for this home.

