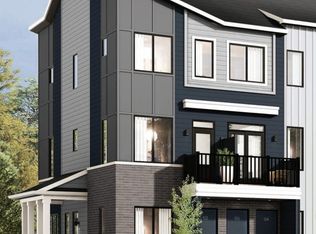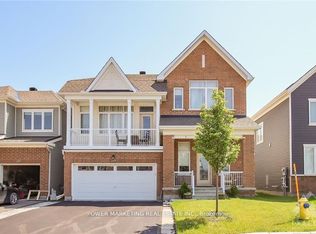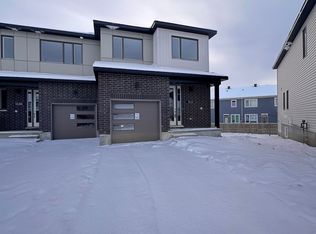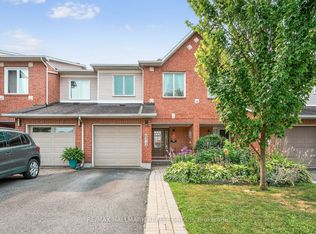Wonderfully landscaped, a Tudor-style home brought into the modern-day world for a charming country atmosphere situated on a huge lot. Custom-built home impeccably maintained with top lvl craftsmanship. Main flr with formal lr/dr that opens into the renovated chef's eat-in kitchen, gorgeous island & Quartz countertop overlooking a charming fam rm with gas fp. Main lvl provides a lge powder rm w/ laundry unit & beautiful hardwood flooring. Second lvl offers 4 good sized bedrms, 5 piece bathrm & lots of storage rm. Very spacious lower lvl offers a rec rm & an additional liv rm, with wood-burning fp, full bathrm, cold storage & an ample closet area. Fully insulated dbl garage cedar doors, epoxy flooring & a driveway that holds 6 cars. The massive backyard includes a large deck with external gas hook-up, a fabulous patio swing set & a powered gazebo. Offers to be presented 6pm Apr 27,2022; Seller reserves the right to review & may accept a pre-emptive offer.
This property is off market, which means it's not currently listed for sale or rent on Zillow. This may be different from what's available on other websites or public sources.



