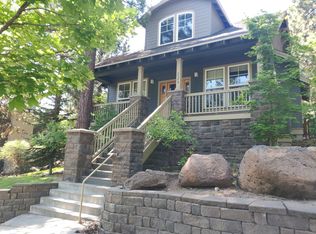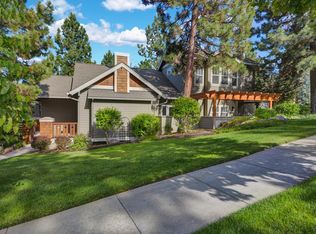With abundant windows and generous living space, this craftsman NorthWest Crossing home is the ideal layout for large families or those who would like to work from home. Blocks from Compass park, nearby schools and the NWX retail core-it's the perfect location on Bend's westside. Great room accented w/ knotty pine hardwood flooring, natural wood wainscoting & wrapped beams. Living room has gas fireplace, wet bar & built-ins. Center island kitchen design w/ sitting bar, pantry, granite counter tops & stainless appliances. Main level has office + full bath, and upstairs you'll find 3 bedrooms, 2 full baths + a bonus room/4th bedroom. Private master enjoys tree top views, travertine finishes in bathroom, walk-in shower + soaking tub and large walk-in closet. Outside the living space continues with a generous stamped concrete patio, wrap around porch-all enclosed by mature trees and natural landscaping. Hardwood flooring just refinished plus new carpet installed as of Sept 2019.
This property is off market, which means it's not currently listed for sale or rent on Zillow. This may be different from what's available on other websites or public sources.

