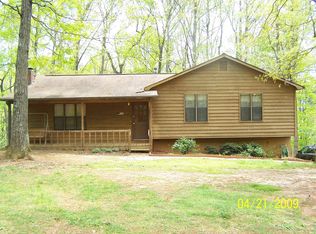Ready to move in! Sweet 3/2 on large private lot, quiet neighborhood, excellent location with easy access to 75/575. Large, bright living areas; eat in kitchen and formal dining room, living room w/stone fireplace. Oversized tiered deck in back overlooks wooded, private backyard. One level living with huge unfinished room downstairs to personalize anyway you want!
This property is off market, which means it's not currently listed for sale or rent on Zillow. This may be different from what's available on other websites or public sources.
