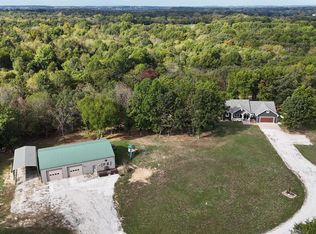Closed
Price Unknown
2387 E 540th Road, Buffalo, MO 65622
3beds
1,932sqft
Manufactured On Land
Built in 2006
19 Acres Lot
$382,400 Zestimate®
$--/sqft
$1,152 Estimated rent
Home value
$382,400
Estimated sales range
Not available
$1,152/mo
Zestimate® history
Loading...
Owner options
Explore your selling options
What's special
**19 Acres +/- ** Park-like setting. The gated drive winds thru cedars and woods to your home and shop. Meticulously maintained, nothing left unattended. This home looks and feels like a brand new home. Upgrades thru out, solid 6-panel oak doors, crown molding, beautiful woodwork around fireplace and jetted tub. The rocks used for the fireplace were harvested on property. Large laundry room and large closet/storage connect the oversized 2 car garage. Concrete wheelchair ramp from garage into home and large wheelchair accessible shower in master bedroom. Enjoy your covered deck and watch the wildlife: deer, turkey, rabbits & squirrels. Take a walk thru the woods and enjoy nature and the wet weather creek. Besides a beautiful home this property has a 24x30 shop, storage shed, car port and loafing shed. Recently updated range, microwave, and dishwasher. New guttering and siding installed 2021(Continental siding with lifetime warranty), new central heat and air 2020.
Zillow last checked: 8 hours ago
Listing updated: January 22, 2026 at 11:57am
Listed by:
Jason Rost 417-224-1165,
Complete Realty Sales & Mgmt
Bought with:
Staci Hoffman, 2013009541
Maples Properties, LLC
Source: SOMOMLS,MLS#: 60271710
Facts & features
Interior
Bedrooms & bathrooms
- Bedrooms: 3
- Bathrooms: 2
- Full bathrooms: 2
Heating
- Forced Air, Central, Fireplace(s), Electric, Wood
Cooling
- Central Air, Ceiling Fan(s)
Appliances
- Included: Dishwasher, Free-Standing Electric Oven, Water Softener Owned, Microwave
- Laundry: Main Level, W/D Hookup
Features
- Beamed Ceilings, Walk-In Closet(s), Walk-in Shower
- Flooring: Carpet, Tile, Laminate
- Has basement: No
- Has fireplace: Yes
- Fireplace features: Living Room, Rock, Wood Burning
Interior area
- Total structure area: 2,660
- Total interior livable area: 1,932 sqft
- Finished area above ground: 1,932
- Finished area below ground: 0
Property
Parking
- Total spaces: 2
- Parking features: Additional Parking, Workshop in Garage, Garage Faces Front, Driveway
- Garage spaces: 2
- Has uncovered spaces: Yes
Accessibility
- Accessibility features: Accessible Full Bath
Features
- Levels: One
- Stories: 1
- Patio & porch: Covered, Rear Porch, Front Porch, Deck
- Exterior features: Rain Gutters
- Has spa: Yes
- Spa features: Bath
Lot
- Size: 19 Acres
- Features: Easements, Mature Trees, Wooded, Landscaped
Details
- Additional structures: Outbuilding, RV/Boat Storage
- Parcel number: 16072600000001001
Construction
Type & style
- Home type: MobileManufactured
- Property subtype: Manufactured On Land
Materials
- Vinyl Siding
- Foundation: Block, Tie Down, Concrete Steel Pilings, Pillar/Post/Pier
- Roof: Asphalt
Condition
- Year built: 2006
Utilities & green energy
- Sewer: Septic Tank
- Water: Private
Community & neighborhood
Location
- Region: Buffalo
- Subdivision: N/A
Other
Other facts
- Listing terms: Cash,VA Loan,FHA,Conventional
- Road surface type: Gravel
Price history
| Date | Event | Price |
|---|---|---|
| 8/21/2024 | Sold | -- |
Source: | ||
| 7/7/2024 | Pending sale | $375,000$194/sqft |
Source: | ||
| 6/26/2024 | Listed for sale | $375,000$194/sqft |
Source: | ||
Public tax history
| Year | Property taxes | Tax assessment |
|---|---|---|
| 2024 | $927 +0% | $17,670 |
| 2023 | $927 +1.9% | $17,670 +1.8% |
| 2022 | $909 +0.6% | $17,350 |
Find assessor info on the county website
Neighborhood: 65622
Nearby schools
GreatSchools rating
- 4/10Pleasant Hope Elementary SchoolGrades: PK-4Distance: 4.1 mi
- 7/10Pleasant Hope Middle SchoolGrades: 5-8Distance: 4.3 mi
- 3/10Pleasant Hope High SchoolGrades: 9-12Distance: 3.9 mi
Schools provided by the listing agent
- Elementary: Pleasant Hope
- Middle: Pleasant Hope
- High: Pleasant Hope
Source: SOMOMLS. This data may not be complete. We recommend contacting the local school district to confirm school assignments for this home.
