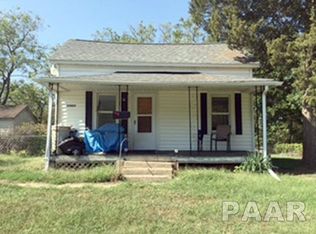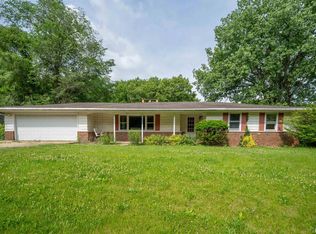Sold for $178,000 on 05/15/24
$178,000
23865 Veterans Rd, Morton, IL 61550
3beds
1,026sqft
Single Family Residence, Residential
Built in 1957
10,018.8 Square Feet Lot
$179,600 Zestimate®
$173/sqft
$1,621 Estimated rent
Home value
$179,600
$167,000 - $190,000
$1,621/mo
Zestimate® history
Loading...
Owner options
Explore your selling options
What's special
Cute, clean and move-in ready! This adorable 3 bed ranch has too many updates to count but we'll certainly try: fresh paint throughout, vinyl replacement windows (minus 2 in basement), AC/furnace '19, fully fenced in backyard '23, radon system '23, garage rebuilt with added insulation and updated wiring/electric box, septic tank pumped and repairs completed to bring up to code '23, kitchen facelift with stainless steel Kenmore appliances and main floor laundry hookups added in 3rd bedroom '23 (basement hookups still exist). Large, CLEAN rec room in basement just waiting for your finishing touches (materials remain). Did I mention ZERO backyard neighbors? Enjoy your morning coffee on your patio in peace! MORTON SCHOOLS! Make your appointment today, this one won't last!
Zillow last checked: 8 hours ago
Listing updated: May 17, 2024 at 01:21pm
Listed by:
Stephanie Gehrig stephanie.gehrig@gmail.com,
Coldwell Banker Real Estate Group
Bought with:
Adam J Merrick, 471018071
Adam Merrick Real Estate
Source: RMLS Alliance,MLS#: PA1249480 Originating MLS: Peoria Area Association of Realtors
Originating MLS: Peoria Area Association of Realtors

Facts & features
Interior
Bedrooms & bathrooms
- Bedrooms: 3
- Bathrooms: 1
- Full bathrooms: 1
Bedroom 1
- Level: Main
- Dimensions: 13ft 7in x 10ft 11in
Bedroom 2
- Level: Main
- Dimensions: 13ft 6in x 9ft 1in
Bedroom 3
- Level: Main
- Dimensions: 10ft 0in x 10ft 0in
Other
- Level: Main
- Dimensions: 11ft 6in x 7ft 5in
Other
- Area: 0
Additional level
- Area: 0
Kitchen
- Level: Main
- Dimensions: 11ft 6in x 9ft 2in
Laundry
- Level: Basement
- Dimensions: 33ft 5in x 11ft 1in
Living room
- Level: Main
- Dimensions: 16ft 5in x 11ft 4in
Main level
- Area: 1026
Recreation room
- Level: Basement
- Dimensions: 33ft 5in x 11ft 9in
Heating
- Forced Air
Cooling
- Central Air
Appliances
- Included: Dryer, Range, Refrigerator, Washer, Electric Water Heater
Features
- Ceiling Fan(s)
- Basement: Partial,Unfinished
- Number of fireplaces: 1
- Fireplace features: Recreation Room, Wood Burning
Interior area
- Total structure area: 1,026
- Total interior livable area: 1,026 sqft
Property
Parking
- Total spaces: 1
- Parking features: Attached, Gravel
- Attached garage spaces: 1
- Details: Number Of Garage Remotes: 1
Features
- Patio & porch: Patio
Lot
- Size: 10,018 sqft
- Dimensions: 100 x 81.20 x 75.30 x 32.60 x 108
- Features: Level, Ravine, Wooded
Details
- Additional structures: Shed(s)
- Parcel number: 050501200012
- Other equipment: Radon Mitigation System
Construction
Type & style
- Home type: SingleFamily
- Architectural style: Ranch
- Property subtype: Single Family Residence, Residential
Materials
- Vinyl Siding
- Foundation: Block
- Roof: Shingle
Condition
- New construction: No
- Year built: 1957
Utilities & green energy
- Sewer: Septic Tank
- Water: Shared Well
- Utilities for property: Cable Available
Community & neighborhood
Location
- Region: Morton
- Subdivision: Unknown
HOA & financial
HOA
- Has HOA: Yes
- HOA fee: $20 monthly
- Services included: Maintenance/Well
Other
Other facts
- Road surface type: Paved
Price history
| Date | Event | Price |
|---|---|---|
| 5/15/2024 | Sold | $178,000+1.7%$173/sqft |
Source: | ||
| 4/12/2024 | Pending sale | $175,000$171/sqft |
Source: | ||
| 4/11/2024 | Listed for sale | $175,000+16.7%$171/sqft |
Source: | ||
| 11/22/2022 | Sold | $150,000-6.3%$146/sqft |
Source: | ||
| 10/24/2022 | Pending sale | $160,000$156/sqft |
Source: | ||
Public tax history
| Year | Property taxes | Tax assessment |
|---|---|---|
| 2024 | $2,702 +6.6% | $48,700 +8.9% |
| 2023 | $2,536 +3.9% | $44,710 +8.1% |
| 2022 | $2,440 +4.6% | $41,360 +4% |
Find assessor info on the county website
Neighborhood: 61550
Nearby schools
GreatSchools rating
- 6/10Lettie Brown Elementary SchoolGrades: K-6Distance: 1.8 mi
- 9/10Morton Jr High SchoolGrades: 7-8Distance: 3.5 mi
- 9/10Morton High SchoolGrades: 9-12Distance: 3.7 mi
Schools provided by the listing agent
- High: Morton
Source: RMLS Alliance. This data may not be complete. We recommend contacting the local school district to confirm school assignments for this home.

Get pre-qualified for a loan
At Zillow Home Loans, we can pre-qualify you in as little as 5 minutes with no impact to your credit score.An equal housing lender. NMLS #10287.

