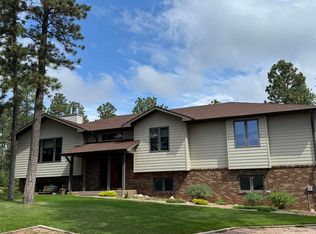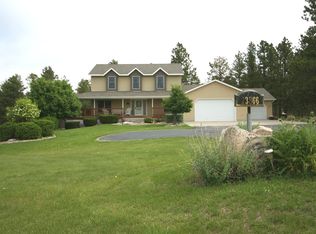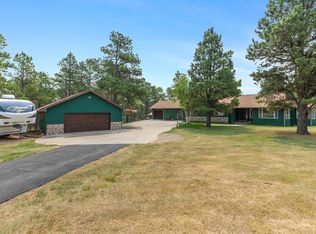Sold for $575,000 on 10/31/25
$575,000
23865 Pioneer Ridge Rd, Rapid City, SD 57702
2beds
2,759sqft
Site Built
Built in 1993
10.19 Acres Lot
$570,900 Zestimate®
$208/sqft
$2,296 Estimated rent
Home value
$570,900
$537,000 - $611,000
$2,296/mo
Zestimate® history
Loading...
Owner options
Explore your selling options
What's special
Listed by TJ Wojtanowicz – Black Hills Realty – 605-863-1920. Don’t miss this opportunity! Located off Neck Yoke Road in the desirable Sabow Ranch Homesteads Subdivision, this property offers one of the best lots around — 10.19 acres with association water, septic system, propane gas furnace, and central air. The home offers over 2,800 sq ft and, while it needs some work, it appears structurally sound with a great layout. The main level (approx. 1,400 sq ft) features an open living area, kitchen, dining, laundry, 2 bedrooms, 2bathrooms, access to a large deck, and an attached garage. The lower level (approx. 1,300 sq ft) is plumbed for a 3rd bathroom, includes egress windows for 1–2 future bedrooms, and a large family room with walk-out basement access. Home is priced in AS-IS condition. Seller will not make repairs and will not consider FHA or VA financing. Call today to schedule a private showing!
Zillow last checked: 8 hours ago
Listing updated: October 31, 2025 at 03:44pm
Listed by:
TJ Wojtanowicz,
Black Hills SD Realty
Bought with:
NON MEMBER
NON-MEMBER OFFICE
Source: Mount Rushmore Area AOR,MLS#: 86415
Facts & features
Interior
Bedrooms & bathrooms
- Bedrooms: 2
- Bathrooms: 2
- Full bathrooms: 2
Primary bedroom
- Level: Main
- Area: 224
- Dimensions: 16 x 14
Bedroom 2
- Level: Main
- Area: 143
- Dimensions: 11 x 13
Dining room
- Level: Main
- Area: 90
- Dimensions: 10 x 9
Kitchen
- Level: Main
- Dimensions: 12 x 12
Living room
- Level: Main
- Area: 304
- Dimensions: 19 x 16
Heating
- Propane, Forced Air
Cooling
- Refrig. C/Air
Appliances
- Included: Electric Range Oven, Washer, Dryer
- Laundry: Main Level
Features
- Flooring: Carpet, Vinyl
- Basement: Full,Walk-Out Access,Unfinished
- Number of fireplaces: 1
- Fireplace features: None
Interior area
- Total structure area: 2,759
- Total interior livable area: 2,759 sqft
Property
Parking
- Total spaces: 2
- Parking features: Two Car, Attached, RV Access/Parking, Garage Door Opener
- Attached garage spaces: 2
Features
- Patio & porch: Open Deck
Lot
- Size: 10.19 Acres
- Features: Wooded, Lawn, Trees
Details
- Parcel number: 5419300007
Construction
Type & style
- Home type: SingleFamily
- Architectural style: Ranch
- Property subtype: Site Built
Materials
- Frame
- Foundation: Poured Concrete Fd.
- Roof: Composition
Condition
- Year built: 1993
Community & neighborhood
Security
- Security features: Smoke Detector(s)
Location
- Region: Rapid City
- Subdivision: Sabow Ranch Homesteads
Other
Other facts
- Listing terms: Cash,New Loan
- Road surface type: Paved
Price history
| Date | Event | Price |
|---|---|---|
| 10/31/2025 | Sold | $575,000$208/sqft |
Source: | ||
| 10/19/2025 | Contingent | $575,000$208/sqft |
Source: | ||
| 10/17/2025 | Listed for sale | $575,000$208/sqft |
Source: | ||
Public tax history
| Year | Property taxes | Tax assessment |
|---|---|---|
| 2025 | $6,938 +1% | $708,100 +1.5% |
| 2024 | $6,872 +32.6% | $697,800 +3.3% |
| 2023 | $5,181 +9.5% | $675,200 +46.9% |
Find assessor info on the county website
Neighborhood: 57702
Nearby schools
GreatSchools rating
- 5/10Woodrow Wilson Elementary - 17Grades: K-5Distance: 10 mi
- 9/10Southwest Middle School - 38Grades: 6-8Distance: 7.1 mi
- 5/10Stevens High School - 42Grades: 9-12Distance: 9.2 mi
Schools provided by the listing agent
- District: Rapid City
Source: Mount Rushmore Area AOR. This data may not be complete. We recommend contacting the local school district to confirm school assignments for this home.

Get pre-qualified for a loan
At Zillow Home Loans, we can pre-qualify you in as little as 5 minutes with no impact to your credit score.An equal housing lender. NMLS #10287.


