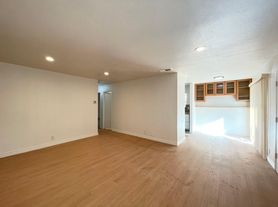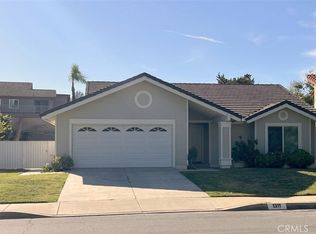Immediate availability on this single-story Walnut School District home. 4 bedrooms and 2 bathrooms with 1704 sf on an almost half-acre lot! Corner lot and walking distance to Quail Summit Elementary School. A tiled foyer opens to a living room with high ceilings and a toasty fireplace. The formal dining room also enjoys the fireplace. The kitchen boasts tiled counter tops, recessed lighting, and a breakfast bar- along with views to the family room and backyard pool/spa. There is also a gas range, dishwasher, and built in microwave. A sliding door from the family room enters the back yard with a solid covered patio and a pool/spa. There is a convenient indoor laundry room with gas or electric dryer hookups. Solid surface flooring throughout and smooth texture ceilings. The primary bedroom has vaulted ceilings and a bathroom with a walk-in shower and twin sinks. Close to Sycamore Canyon Park, Summit Ridge Park, Steep Canyon hiking trail, and the Diamond Bar Community Center. Walk to the Walmart grocery store, in a shopping center with restaurants and banking. Diamond Bar's motto is "Country Living". Come see this fantastic lease. Wifi, yard mowing, and pool maintenance is included in the rent. One of the best deals in town!
House for rent
$3,880/mo
23862 Country View Dr, Diamond Bar, CA 91765
4beds
1,704sqft
Price may not include required fees and charges.
Singlefamily
Available now
-- Pets
Central air
Electric dryer hookup laundry
2 Attached garage spaces parking
Natural gas, fireplace, forced air
What's special
Toasty fireplaceBreakfast barCorner lotHigh ceilingsFormal dining roomRecessed lightingTiled counter tops
- 11 days |
- -- |
- -- |
Travel times
Looking to buy when your lease ends?
Consider a first-time homebuyer savings account designed to grow your down payment with up to a 6% match & a competitive APY.
Facts & features
Interior
Bedrooms & bathrooms
- Bedrooms: 4
- Bathrooms: 2
- Full bathrooms: 2
Rooms
- Room types: Dining Room, Family Room, Library
Heating
- Natural Gas, Fireplace, Forced Air
Cooling
- Central Air
Appliances
- Included: Dishwasher, Disposal, Microwave, Range, Refrigerator
- Laundry: Electric Dryer Hookup, Gas Dryer Hookup, Hookups, Inside, Laundry Room, Washer Hookup
Features
- All Bedrooms Down, Bedroom on Main Level, Breakfast Bar, Ceramic Counters, Entrance Foyer, High Ceilings, Main Level Primary, Separate/Formal Dining Room, Unfurnished
- Flooring: Laminate, Tile, Wood
- Has fireplace: Yes
Interior area
- Total interior livable area: 1,704 sqft
Property
Parking
- Total spaces: 2
- Parking features: Attached, Driveway, Garage, Covered
- Has attached garage: Yes
- Details: Contact manager
Features
- Stories: 1
- Exterior features: All Bedrooms Down, Architecture Style: Traditional, Back Yard, Bedroom, Bedroom on Main Level, Breakfast Bar, Carbon Monoxide Detector(s), Ceramic Counters, Concrete, Corner Lot, Corners Marked, Covered, Curbs, Direct Access, Door-Multi, Double Pane Windows, Driveway, Driveway Level, Electric Dryer Hookup, Entrance Foyer, Filtered, Flooring: Laminate, Flooring: Wood, Foyer, Front Yard, Garage, Garage Door Opener, Garage Faces Front, Gas, Gas Dryer Hookup, Gas Starter, Gunite, Heating system: Fireplace(s), Heating system: Forced Air, Heating: Gas, High Ceilings, Inside, Irregular Lot, Kitchen, Landscaped, Laundry, Laundry Room, Lawn, Living Room, Lot Features: Back Yard, Corner Lot, Corners Marked, Front Yard, Irregular Lot, Lawn, Landscaped, Street Level, Yard, Main Level Primary, Pet Park, Primary Bathroom, Primary Bedroom, Private, Roof Type: Concrete, Separate/Formal Dining Room, Sidewalks, Smoke Detector(s), Storm Drain(s), Street Level, Street Lights, Suburban, Unfurnished, View Type: None, Washer Hookup, Water Heater, Wood Burning, Yard
- Has private pool: Yes
- Has spa: Yes
- Spa features: Hottub Spa
- Has view: Yes
- View description: Contact manager
Details
- Parcel number: 8702009025
Construction
Type & style
- Home type: SingleFamily
- Property subtype: SingleFamily
Materials
- Roof: Tile
Condition
- Year built: 1975
Community & HOA
HOA
- Amenities included: Pool
Location
- Region: Diamond Bar
Financial & listing details
- Lease term: 12 Months
Price history
| Date | Event | Price |
|---|---|---|
| 10/23/2025 | Listed for rent | $3,880-9.8%$2/sqft |
Source: CRMLS #TR25245582 | ||
| 10/22/2025 | Listing removed | $4,300$3/sqft |
Source: CRMLS #WS25222031 | ||
| 9/21/2025 | Listed for rent | $4,300+8.9%$3/sqft |
Source: CRMLS #WS25222031 | ||
| 9/18/2024 | Listing removed | $3,950$2/sqft |
Source: CRMLS #CV24190499 | ||
| 9/13/2024 | Listed for rent | $3,950+54.9%$2/sqft |
Source: CRMLS #CV24190499 | ||

