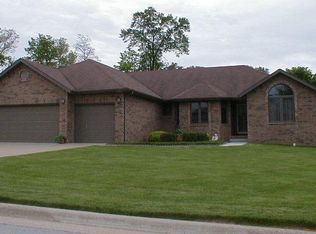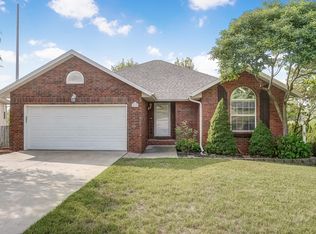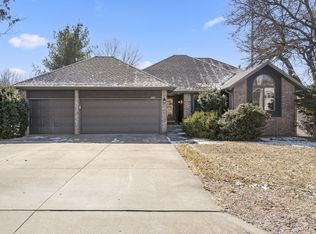Closed
Price Unknown
2386 W Nottingham Street, Springfield, MO 65810
3beds
1,647sqft
Single Family Residence
Built in 1998
0.38 Acres Lot
$303,400 Zestimate®
$--/sqft
$1,954 Estimated rent
Home value
$303,400
$273,000 - $337,000
$1,954/mo
Zestimate® history
Loading...
Owner options
Explore your selling options
What's special
This charming 3-bedroom, 2-bath home is full of updates and ready for you to move in! The spacious living area features a cozy gas fireplace for the winter months. The kitchen includes a newer gas stove, microwave, and dishwasher, plus granite countertops and a rolling island that stays with the home. A pantry closet and an enclosed laundry room are nearby for convenience. The formal dining room is currently being used as a small office and sitting area, perfect for your extra space needs. The primary bedroom is roomy enough for a king-size bed, and the updated ensuite bath includes a double vanity, walk-in shower, and a soaker tub, plus two walk-in closets. Two additional bedrooms and a full bath are down the hall. Step outside to the screened-in porch with a vaulted ceiling and fan for plenty of airflow, or enjoy the added deck for outdoor grilling and play. There's even a small shed for your gardening tools, and sprinklers in front and back yards. Newer roof and HVAC too. What a perfect way to start the new year in this beautiful home!
Zillow last checked: 8 hours ago
Listing updated: February 04, 2025 at 08:40am
Listed by:
Debra Oman 417-569-2111,
RE/MAX House of Brokers
Bought with:
Shane Cloud, 2020016430
Keller Williams
Source: SOMOMLS,MLS#: 60283443
Facts & features
Interior
Bedrooms & bathrooms
- Bedrooms: 3
- Bathrooms: 2
- Full bathrooms: 2
Heating
- Central, Natural Gas
Cooling
- Central Air, Ceiling Fan(s)
Appliances
- Included: Dishwasher, Gas Water Heater, Free-Standing Gas Oven, Microwave, Disposal
- Laundry: Main Level, W/D Hookup
Features
- Walk-in Shower, Internet - Fiber Optic, Marble Counters, Soaking Tub, Granite Counters, Walk-In Closet(s)
- Flooring: Carpet, Tile, Hardwood
- Doors: Storm Door(s)
- Has basement: No
- Attic: Pull Down Stairs
- Has fireplace: Yes
- Fireplace features: Gas
Interior area
- Total structure area: 1,647
- Total interior livable area: 1,647 sqft
- Finished area above ground: 1,647
- Finished area below ground: 0
Property
Parking
- Total spaces: 2
- Parking features: Garage Faces Front
- Attached garage spaces: 2
Features
- Levels: One
- Stories: 1
- Patio & porch: Deck
- Fencing: Wood
Lot
- Size: 0.38 Acres
- Features: Sprinklers In Front, Corner Lot, Sprinklers In Rear
Details
- Additional structures: Shed(s)
- Parcel number: 1822200127
Construction
Type & style
- Home type: SingleFamily
- Property subtype: Single Family Residence
Materials
- Vinyl Siding
- Foundation: Brick/Mortar, Vapor Barrier, Crawl Space
- Roof: Composition
Condition
- Year built: 1998
Utilities & green energy
- Sewer: Public Sewer
- Water: Public
Community & neighborhood
Location
- Region: Springfield
- Subdivision: Cedar Mill
Other
Other facts
- Listing terms: Cash,VA Loan,FHA,Conventional
Price history
| Date | Event | Price |
|---|---|---|
| 2/4/2025 | Sold | -- |
Source: | ||
| 1/5/2025 | Pending sale | $299,900$182/sqft |
Source: | ||
| 12/11/2024 | Listed for sale | $299,900$182/sqft |
Source: | ||
Public tax history
| Year | Property taxes | Tax assessment |
|---|---|---|
| 2025 | $1,969 -0.9% | $38,210 +6.5% |
| 2024 | $1,987 +0.5% | $35,870 |
| 2023 | $1,976 +35.1% | $35,870 +31.8% |
Find assessor info on the county website
Neighborhood: 65810
Nearby schools
GreatSchools rating
- 5/10Gray Elementary SchoolGrades: PK-4Distance: 0.3 mi
- 8/10Cherokee Middle SchoolGrades: 6-8Distance: 2.1 mi
- 8/10Kickapoo High SchoolGrades: 9-12Distance: 2.8 mi
Schools provided by the listing agent
- Elementary: SGF-Wanda Gray/Wilsons
- Middle: SGF-Cherokee
- High: SGF-Kickapoo
Source: SOMOMLS. This data may not be complete. We recommend contacting the local school district to confirm school assignments for this home.


