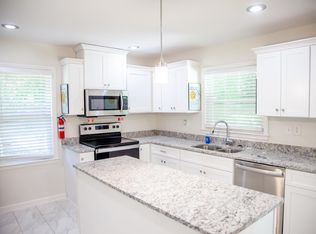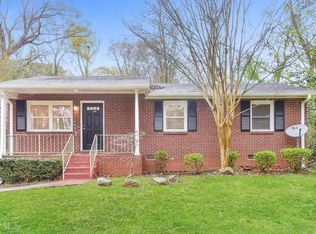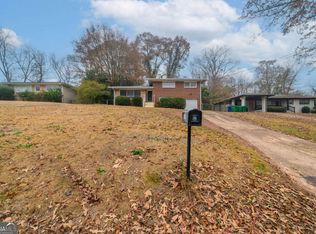Imagine pulling into this immaculately renovated ranch style home. With NO HOA, it's your own private oasis - yet still located only minutes from I-20, schools, and shopping. Never climb stairs again and feel the gorgeous stained wood and tiled flooring under your feet. With a separate laundry room, 3 full bedrooms, a private back patio, and plenty of room for parking and entertaining guests, it's the perfect place to call home. Open the fridge and grab an ice-cold beverage, then head outside into your private, Decatur oasis. Cozy up with a good book, or enjoy a meal in the spacious family room. Retire at night in the master suite on the main, or one of the of the 2 guest bedrooms. Enjoy the remodeled and cozy feel, with brand new fixtures, paint, hardware, fully remodeled kitchen, new windows, and appliances throughout. Welcome to your new sanctuary. Welcome home.
This property is off market, which means it's not currently listed for sale or rent on Zillow. This may be different from what's available on other websites or public sources.


