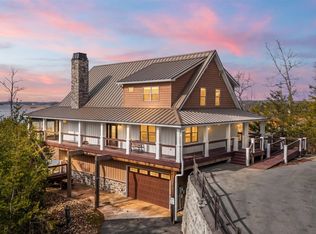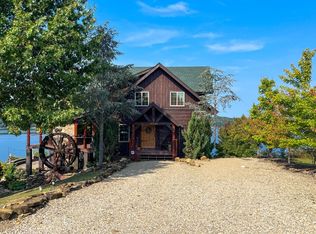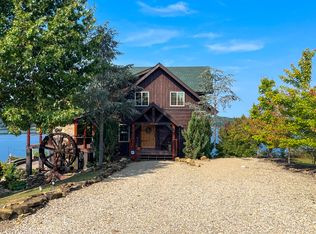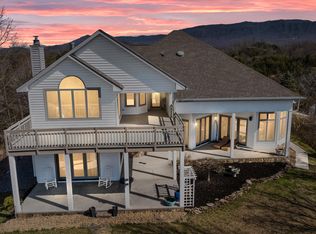At no fault of sellers, buyers financing fell through, One-of-a-Kind 102-Acre Estate with Mountain & Lake Views
This exceptional property offers two distinctive homes with panoramic views of the Great Smoky Mountains and Douglas Lake.
The main home is a custom timber-frame design with 6 bedrooms, 3.5 baths, and over 5,300 sq ft. Features include vaulted ceilings, exposed beams, large windows, a high-end kitchen, and a spacious primary suite with a spa-like bath. The lower level provides additional bedrooms, a cozy entertainment area, and wood stove. Outside, enjoy a wraparound porch, 19-ft swim spa, attached 2-car garage, and large detached garage for RVs or equipment.
The second home, perched on its own mountaintop, includes 2 bedrooms, 2 baths, and an inground pool, perfect for guests or a private retreat.
Equestrian amenities include a professional riding arena and two barns with stalls, tack rooms, and more. With seven parcels of land, the property offers opportunities for hiking, horseback riding, or future development.
This is a rare find offering privacy, luxury, and unmatched views.
For sale
$2,500,000
2386 Lower Rinehart Rd, Dandridge, TN 37725
6beds
5,320sqft
Est.:
Single Family Residence
Built in 2009
102 Acres Lot
$-- Zestimate®
$470/sqft
$-- HOA
What's special
Wraparound porchInground poolCustom timber-frame designProfessional riding arenaTwo barns with stallsHigh-end kitchenExposed beams
- 177 days |
- 20,217 |
- 561 |
Zillow last checked: 9 hours ago
Listing updated: February 03, 2026 at 08:36am
Listed by:
Casee Mullins 423-736-3514,
Family Tree Realty 423-231-7339
Source: East Tennessee Realtors,MLS#: 1313874
Tour with a local agent
Facts & features
Interior
Bedrooms & bathrooms
- Bedrooms: 6
- Bathrooms: 4
- Full bathrooms: 3
- 1/2 bathrooms: 1
Rooms
- Room types: Bonus Room
Heating
- Central, Heat Pump, Propane
Cooling
- Central Air, Ceiling Fan(s)
Appliances
- Included: Dishwasher, Microwave, Range, Refrigerator
Features
- Walk-In Closet(s), Cathedral Ceiling(s), Kitchen Island, Pantry, Eat-in Kitchen, Bonus Room
- Flooring: Carpet, Hardwood
- Basement: Walk-Out Access,Finished,Slab
- Number of fireplaces: 1
- Fireplace features: Wood Burning Stove
Interior area
- Total structure area: 5,320
- Total interior livable area: 5,320 sqft
Property
Parking
- Total spaces: 6
- Parking features: Detached, Main Level
- Garage spaces: 6
Features
- Exterior features: Balcony
- Has private pool: Yes
- Pool features: Above Ground, In Ground
- Has view: Yes
- View description: Mountain(s), Trees/Woods
- Has water view: Yes
- Waterfront features: Creek
Lot
- Size: 102 Acres
- Features: Private, Wooded
Details
- Additional structures: Stable(s), Workshop
- Parcel number: 091. 050.01
Construction
Type & style
- Home type: SingleFamily
- Architectural style: A-Frame,Log,Chalet
- Property subtype: Single Family Residence
Materials
- Wood Siding, Frame
Condition
- Year built: 2009
Utilities & green energy
- Sewer: Septic Tank
- Water: Well
Community & HOA
Location
- Region: Dandridge
Financial & listing details
- Price per square foot: $470/sqft
- Tax assessed value: $14,100
- Annual tax amount: $53
- Date on market: 2/3/2026
Estimated market value
Not available
Estimated sales range
Not available
Not available
Price history
Price history
| Date | Event | Price |
|---|---|---|
| 2/3/2026 | Listed for sale | $2,500,000$470/sqft |
Source: | ||
| 11/23/2025 | Pending sale | $2,500,000$470/sqft |
Source: | ||
| 8/31/2025 | Listed for sale | $2,500,000-13.8%$470/sqft |
Source: | ||
| 8/31/2025 | Listing removed | $2,900,000$545/sqft |
Source: | ||
| 7/22/2025 | Price change | $2,900,000-17.1%$545/sqft |
Source: | ||
| 6/3/2025 | Price change | $3,500,000-11.4%$658/sqft |
Source: | ||
| 4/10/2025 | Price change | $3,950,000-12.2%$742/sqft |
Source: | ||
| 3/24/2025 | Price change | $4,500,000-8.2%$846/sqft |
Source: | ||
| 2/5/2025 | Listed for sale | $4,900,000$921/sqft |
Source: | ||
| 12/22/2024 | Listing removed | $4,900,000$921/sqft |
Source: TVRMLS #9967783 Report a problem | ||
| 12/11/2024 | Price change | $4,900,000-2%$921/sqft |
Source: | ||
| 10/29/2024 | Price change | $5,000,000-4.8%$940/sqft |
Source: | ||
| 10/23/2024 | Price change | $5,250,000+5%$987/sqft |
Source: | ||
| 10/18/2024 | Price change | $5,000,000-4.8%$940/sqft |
Source: | ||
| 8/25/2024 | Price change | $5,250,000-4.5%$987/sqft |
Source: | ||
| 8/5/2024 | Price change | $5,500,000-8.3%$1,034/sqft |
Source: TVRMLS #9967783 Report a problem | ||
| 6/26/2024 | Listed for sale | $6,000,000$1,128/sqft |
Source: | ||
Public tax history
Public tax history
| Year | Property taxes | Tax assessment |
|---|---|---|
| 2025 | $53 +4.2% | $3,525 |
| 2024 | $50 +28.9% | $3,525 +107.4% |
| 2023 | $39 +5% | $1,700 |
| 2022 | $37 | $1,700 |
| 2021 | $37 | $1,700 |
| 2020 | $37 | $1,700 |
| 2019 | $37 -6.8% | $1,700 |
| 2018 | $40 -0.1% | $1,700 |
| 2017 | $40 | $1,700 |
| 2016 | $40 +0.1% | $1,700 |
| 2015 | $40 | $1,700 |
| 2014 | $40 | $1,700 |
| 2013 | -- | $1,700 +3% |
| 2012 | $35 +3.5% | $1,650 |
| 2011 | $34 | $1,650 |
| 2010 | $34 | $1,650 |
| 2009 | -- | $1,650 +24.5% |
| 2008 | $30 +10.6% | $1,325 |
| 2007 | $27 +13.1% | $1,325 |
| 2006 | $24 | $1,325 |
| 2005 | $24 -11.2% | $1,325 |
| 2004 | $27 +43.7% | $1,325 +39.5% |
| 2003 | $19 | $950 |
Find assessor info on the county website
BuyAbility℠ payment
Est. payment
$13,871/mo
Principal & interest
$12892
Property taxes
$979
Climate risks
Neighborhood: 37725
Nearby schools
GreatSchools rating
- 4/10Jefferson Virtual AcademyGrades: 1-12Distance: 7.3 mi
- 7/10Maury Middle SchoolGrades: 6-8Distance: 7.1 mi
Schools provided by the listing agent
- High: Jefferson County
Source: East Tennessee Realtors. This data may not be complete. We recommend contacting the local school district to confirm school assignments for this home.






