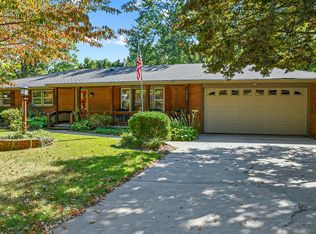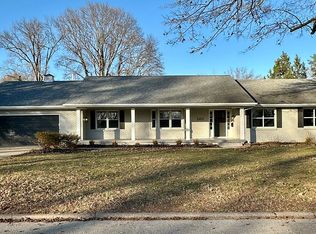Closed
Price Unknown
2386 E Wayland Street, Springfield, MO 65804
3beds
1,626sqft
Single Family Residence
Built in 1964
0.29 Acres Lot
$-- Zestimate®
$--/sqft
$1,642 Estimated rent
Home value
Not available
Estimated sales range
Not available
$1,642/mo
Zestimate® history
Loading...
Owner options
Explore your selling options
What's special
Welcome to this charming 3-bedroom, 2-bathroom home nestled in a well-established neighborhood in Springfield, MO. Ideal for those looking for comfort and practicality, this delightful residence spans 1626 square feet and promises an inviting atmosphere for potential homeowners.The heart of this home is a cozy living room, equipped with a fireplace that adds warmth and character, perfect for relaxation or entertaining guests. Adjacent to this space is a bright, enclosed sunroom where you can enjoy natural light all year round, adding an extra layer of living space to this already generous home.Each of the three bedrooms offers ample space for rest and rejuvenation, accompanied by two bathrooms ensuring convenience and privacy for all household members. The house features an attic that is partially floored, providing additional storage solutions and maximizing the functionality of the space.Outdoors, the property boasts a charming back patio overlooking a level and neatly fenced backyard. This space is ideal for outdoor gatherings, play area, or cultivating a garden. The inclusion of an 8 x 12 shed enhances the utility of the outdoor area, offering extra storage or workspace.Notably, the roof was replaced only a year ago, signaling reduced maintenance worries for new owners. The home's setup promotes a blend of comfortable living spaces both indoors and out, making it a fantastic choice for anyone looking to buy in Springfield.With its combination of comfort, convenience, and charm, this home on E Wayland St is ready to welcome its new owners. Whether you're a first-time homebuyer or looking to relocate, this property ensures a seamless transition into a peaceful and practical home environment.
Zillow last checked: 8 hours ago
Listing updated: August 28, 2024 at 06:50pm
Listed by:
Parker Stone 417-294-2294,
Keller Williams Tri-Lakes
Bought with:
Ricky Woolverton, 2015042769
Murney Associates - Primrose
Source: SOMOMLS,MLS#: 60268470
Facts & features
Interior
Bedrooms & bathrooms
- Bedrooms: 3
- Bathrooms: 2
- Full bathrooms: 2
Bedroom 1
- Description: PRIMARY
- Area: 157.08
- Dimensions: 13.2 x 11.9
Bedroom 2
- Area: 144.64
- Dimensions: 11.3 x 12.8
Bedroom 3
- Area: 146.88
- Dimensions: 10.8 x 13.6
Bathroom full
- Description: ENSUITE
- Area: 40.48
- Dimensions: 8.8 x 4.6
Bathroom full
- Area: 53.77
- Dimensions: 8.8 x 6.11
Breakfast room
- Area: 62.7
- Dimensions: 9.5 x 6.6
Dining area
- Area: 177.3
- Dimensions: 19.7 x 9
Entry hall
- Area: 68
- Dimensions: 13.6 x 5
Family room
- Area: 276.92
- Dimensions: 16.1 x 17.2
Kitchen
- Area: 103.55
- Dimensions: 10.9 x 9.5
Laundry
- Area: 35.44
- Dimensions: 6.11 x 5.8
Living room
- Area: 123.76
- Dimensions: 13.6 x 9.1
Other
- Description: PANTRY
- Area: 12.18
- Dimensions: 5.8 x 2.1
Sun room
- Description: NOT HEATED/COOLED
- Area: 185.73
- Dimensions: 15.1 x 12.3
Heating
- Fireplace(s), Forced Air, Natural Gas, Wood
Cooling
- Attic Fan, Ceiling Fan(s), Central Air
Appliances
- Included: Dishwasher, Disposal, Exhaust Fan, Free-Standing Gas Oven, Gas Water Heater, Refrigerator
- Laundry: Main Level, W/D Hookup
Features
- Granite Counters, Internet - Fiber Optic, Marble Counters, Solid Surface Counters, Walk-in Shower
- Flooring: Carpet, Tile, Wood
- Windows: Blinds
- Has basement: No
- Attic: Partially Floored,Pull Down Stairs
- Has fireplace: Yes
- Fireplace features: Brick, Family Room, Glass Doors, Wood Burning
Interior area
- Total structure area: 1,626
- Total interior livable area: 1,626 sqft
- Finished area above ground: 1,626
- Finished area below ground: 0
Property
Parking
- Total spaces: 2
- Parking features: Garage Faces Front
- Attached garage spaces: 2
Features
- Levels: One
- Stories: 1
- Patio & porch: Glass Enclosed, Patio
- Exterior features: Drought Tolerant Spc, Rain Gutters
- Fencing: Chain Link,Partial
Lot
- Size: 0.29 Acres
- Dimensions: 90 x 138
- Features: Curbs, Level
Details
- Parcel number: 1232405002
Construction
Type & style
- Home type: SingleFamily
- Architectural style: Ranch
- Property subtype: Single Family Residence
Materials
- Brick
- Foundation: Crawl Space
- Roof: Composition
Condition
- Year built: 1964
Utilities & green energy
- Sewer: Public Sewer
- Water: Public
Community & neighborhood
Security
- Security features: Carbon Monoxide Detector(s), Smoke Detector(s)
Location
- Region: Springfield
- Subdivision: Wilomere Terr
Other
Other facts
- Listing terms: Conventional,FHA,VA Loan
- Road surface type: Concrete, Asphalt
Price history
| Date | Event | Price |
|---|---|---|
| 6/28/2024 | Sold | -- |
Source: | ||
| 5/29/2024 | Pending sale | $270,000$166/sqft |
Source: | ||
| 5/27/2024 | Listed for sale | $270,000$166/sqft |
Source: | ||
| 5/19/2024 | Pending sale | $270,000$166/sqft |
Source: | ||
| 5/16/2024 | Listed for sale | $270,000+55.2%$166/sqft |
Source: | ||
Public tax history
| Year | Property taxes | Tax assessment |
|---|---|---|
| 2025 | $2,592 +20.4% | $52,020 +29.6% |
| 2024 | $2,153 -3% | $40,130 |
| 2023 | $2,221 +8.3% | $40,130 +11.2% |
Find assessor info on the county website
Neighborhood: Brentwood
Nearby schools
GreatSchools rating
- 6/10Pershing Elementary SchoolGrades: K-5Distance: 0.4 mi
- 6/10Pershing Middle SchoolGrades: 6-8Distance: 0.4 mi
- 8/10Glendale High SchoolGrades: 9-12Distance: 1.3 mi
Schools provided by the listing agent
- Elementary: SGF-Pershing
- Middle: SGF-Pershing
- High: SGF-Glendale
Source: SOMOMLS. This data may not be complete. We recommend contacting the local school district to confirm school assignments for this home.

