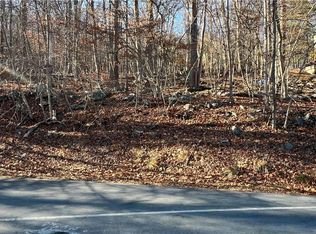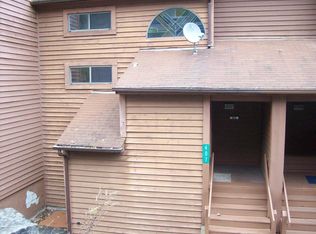MANY POSSIBILITIES! Lots of sqft in this 6BR, 3BA Contemporary in Amenity Filled Saw Creek Estates It has a spacious LR w/stone FP, BIG kitchen w/lots of cabinets, dining room, modern kitchen, finished basement with a Lower level Apartment, .48 wooded Acres, Balcony, Deck, paved driveway & Needs Allot work but has lots of POTENTIAL you can afford FOR LITTLE MONEY and NOT A SHORT SALE!!!!


This property is off market, which means it's not currently listed for sale or rent on Zillow. This may be different from what's available on other websites or public sources.

