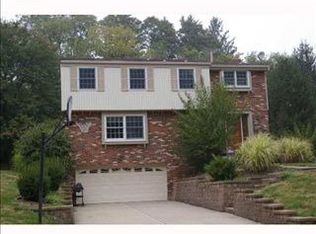Sold for $499,000
$499,000
2386 Cramden Rd, Pittsburgh, PA 15241
4beds
--sqft
Single Family Residence
Built in 1968
0.32 Acres Lot
$521,600 Zestimate®
$--/sqft
$2,770 Estimated rent
Home value
$521,600
$496,000 - $548,000
$2,770/mo
Zestimate® history
Loading...
Owner options
Explore your selling options
What's special
Meticulously maintained, updated top to bottom. Central USC location - right down the street from Wiltshire Park. Beautifully landscaped w/aggregate front patio & newer retaining walls. Sunny Entry w/newer washed brick flooring laid in a hexagonal pattern opens to sun filled LR w/orig hardwoods & formal DR. French Doors from LR open to cozy & comfortable Fam Rm w/fireplace, pegged hw & Den/Sunrm access. Convenient Powder Rm. Bright & beautiful Kit - recently refreshed w/refaced soft close cabinets & drawers, sparkling white subway tile, custom White Oak flooring (cut on sight) that continues into DR, Quartz counters, Dine In area & huge sliders to concrete patio. Den/Sunroom/Office also accesses patio. Huge, flat yard also has a built in firepit tucked beside roomy shed. The lower level is home to a fun Gameroom with a woodsy, ski chalet vibe including the Powder Rm located off the gorgeous wet bar. Magnificent Owner's Suite with Spa Like En Suite. New sewer line. Move right in!
Zillow last checked: 8 hours ago
Listing updated: March 31, 2023 at 01:28pm
Listed by:
Michele Belice 412-561-7400,
HOWARD HANNA REAL ESTATE SERVICES
Bought with:
Ryan Edmondson, RS312193
KELLER WILLIAMS EXCLUSIVE
Source: WPMLS,MLS#: 1592164 Originating MLS: West Penn Multi-List
Originating MLS: West Penn Multi-List
Facts & features
Interior
Bedrooms & bathrooms
- Bedrooms: 4
- Bathrooms: 4
- Full bathrooms: 2
- 1/2 bathrooms: 2
Primary bedroom
- Level: Upper
- Dimensions: 15x14
Bedroom 2
- Level: Upper
- Dimensions: 12x09
Bedroom 3
- Level: Upper
- Dimensions: 12x09
Bedroom 4
- Level: Upper
- Dimensions: 12x10
Den
- Level: Main
- Dimensions: 19x09
Dining room
- Level: Main
- Dimensions: 11x11
Entry foyer
- Level: Main
- Dimensions: 12x08
Family room
- Level: Main
- Dimensions: 18x11
Game room
- Level: Lower
Kitchen
- Level: Main
- Dimensions: 15x11
Laundry
- Level: Lower
- Dimensions: 08x06
Living room
- Level: Main
- Dimensions: 19x12
Heating
- Forced Air, Gas
Cooling
- Central Air
Appliances
- Included: Dishwasher, Disposal, Microwave, Refrigerator
- Laundry: In Basement
Features
- Jetted Tub, Pantry
- Flooring: Carpet, Hardwood, Tile
- Basement: Walk-Out Access
- Number of fireplaces: 1
- Fireplace features: Family/Living/Great Room
Property
Parking
- Total spaces: 2
- Parking features: Built In, Garage Door Opener
- Has attached garage: Yes
Features
- Levels: Two
- Stories: 2
- Has spa: Yes
Lot
- Size: 0.32 Acres
- Dimensions: 90 x 153
Details
- Parcel number: 0569K00080000000
Construction
Type & style
- Home type: SingleFamily
- Architectural style: Colonial,Two Story
- Property subtype: Single Family Residence
Materials
- Aluminum Siding, Brick
- Roof: Asphalt
Condition
- Resale
- Year built: 1968
Utilities & green energy
- Sewer: Public Sewer
- Water: Public
Community & neighborhood
Security
- Security features: Security System
Community
- Community features: Public Transportation
Location
- Region: Pittsburgh
Price history
| Date | Event | Price |
|---|---|---|
| 3/30/2023 | Sold | $499,000+5.1% |
Source: | ||
| 2/12/2023 | Contingent | $474,900 |
Source: | ||
| 2/8/2023 | Listed for sale | $474,900+124% |
Source: | ||
| 1/16/2001 | Sold | $212,000 |
Source: Public Record Report a problem | ||
Public tax history
| Year | Property taxes | Tax assessment |
|---|---|---|
| 2025 | $10,345 +36% | $254,000 +27.6% |
| 2024 | $7,604 +707.5% | $199,100 |
| 2023 | $942 | $199,100 |
Find assessor info on the county website
Neighborhood: 15241
Nearby schools
GreatSchools rating
- 9/10Streams El SchoolGrades: K-4Distance: 0.9 mi
- 7/10Fort Couch Middle SchoolGrades: 7-8Distance: 2.3 mi
- 8/10Upper Saint Clair High SchoolGrades: 9-12Distance: 1 mi
Schools provided by the listing agent
- District: Upper St Clair
Source: WPMLS. This data may not be complete. We recommend contacting the local school district to confirm school assignments for this home.
Get pre-qualified for a loan
At Zillow Home Loans, we can pre-qualify you in as little as 5 minutes with no impact to your credit score.An equal housing lender. NMLS #10287.
