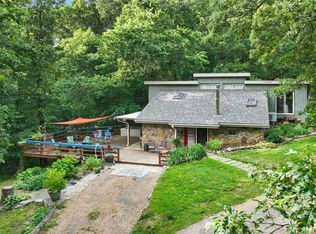Closed
Price Unknown
2386 Canning Factory Road, Anderson, MO 64831
4beds
3,100sqft
Single Family Residence
Built in 1985
7.48 Acres Lot
$343,700 Zestimate®
$--/sqft
$2,306 Estimated rent
Home value
$343,700
$316,000 - $378,000
$2,306/mo
Zestimate® history
Loading...
Owner options
Explore your selling options
What's special
Privacy and seclusion found! Home is set up for 4 bedrooms and 3 full baths and one 1/2 bath. Large open living spaces, full walkout basement, 7.48 m/l wooded recreational acres just outside Anderson City limits. Main suite is on the main floor and a second needing some work in the walkout basement. Large open living space on the main level extends to large screened in porch, bedroom suite, dining room and kitchen. The views from the main level living room are beautiful. In the basement a second living room that is oversized and extends to a covered porch area. Two non conforming bedrooms, full bath, and a second bedroom suite with some work! Basement is plumbed for a kitchen and could easily be converted back into a second living space. Second washer and dryer hook up in the basement.
Zillow last checked: 8 hours ago
Listing updated: August 02, 2024 at 02:56pm
Listed by:
Guide Real Estate Team 417-529-2505,
Keller Williams Realty Elevate,
Christi Sims 417-529-2505,
Keller Williams Realty Elevate
Bought with:
Ben Davis, 2004031785
SWMO Homes
Source: SOMOMLS,MLS#: 60236075
Facts & features
Interior
Bedrooms & bathrooms
- Bedrooms: 4
- Bathrooms: 3
- Full bathrooms: 3
Primary bedroom
- Area: 288
- Dimensions: 24 x 12
Bedroom 2
- Area: 156
- Dimensions: 13 x 12
Bedroom 3
- Area: 108
- Dimensions: 12 x 9
Bedroom 4
- Area: 276
- Dimensions: 23 x 12
Dining room
- Area: 110
- Dimensions: 11 x 10
Family room
- Area: 425
- Dimensions: 25 x 17
Kitchen
- Area: 230
- Dimensions: 23 x 10
Laundry
- Area: 49
- Dimensions: 7 x 7
Living room
- Area: 450
- Dimensions: 25 x 18
Heating
- Central, Electric
Cooling
- Central Air
Appliances
- Laundry: Main Level
Features
- Flooring: Carpet
- Basement: Finished,Bath/Stubbed,Walk-Out Access,Full
- Has fireplace: Yes
- Fireplace features: Wood Burning
Interior area
- Total structure area: 3,500
- Total interior livable area: 3,100 sqft
- Finished area above ground: 1,800
- Finished area below ground: 1,300
Property
Parking
- Total spaces: 2
- Parking features: Garage - Attached
- Attached garage spaces: 2
Features
- Levels: One
- Stories: 1
Lot
- Size: 7.48 Acres
- Features: Acreage, Wooded/Cleared Combo
Details
- Parcel number: 094.019000000008.001
Construction
Type & style
- Home type: SingleFamily
- Property subtype: Single Family Residence
Materials
- Foundation: Poured Concrete
Condition
- Year built: 1985
Utilities & green energy
- Sewer: Septic Tank
- Water: Private
Community & neighborhood
Location
- Region: Anderson
- Subdivision: N/A
Other
Other facts
- Listing terms: Cash,Conventional
Price history
| Date | Event | Price |
|---|---|---|
| 3/17/2023 | Sold | -- |
Source: | ||
| 2/15/2023 | Pending sale | $259,900$84/sqft |
Source: | ||
| 2/7/2023 | Listed for sale | $259,900+63.5%$84/sqft |
Source: | ||
| 3/24/2021 | Listing removed | -- |
Source: Owner | ||
| 9/17/2020 | Listing removed | $159,000$51/sqft |
Source: Owner | ||
Public tax history
| Year | Property taxes | Tax assessment |
|---|---|---|
| 2024 | $1,092 +0% | $27,560 |
| 2023 | $1,092 +0.5% | $27,560 +0.5% |
| 2022 | $1,087 +0% | $27,420 |
Find assessor info on the county website
Neighborhood: 64831
Nearby schools
GreatSchools rating
- 3/10Anderson Elementary SchoolGrades: PK-5Distance: 1.6 mi
- 5/10Anderson Middle SchoolGrades: 6-8Distance: 1.4 mi
- 3/10McDonald County High SchoolGrades: 9-12Distance: 1.3 mi
Schools provided by the listing agent
- Elementary: Anderson
- Middle: Anderson
- High: McDonald County
Source: SOMOMLS. This data may not be complete. We recommend contacting the local school district to confirm school assignments for this home.
