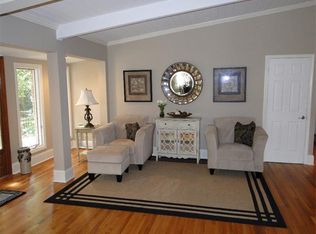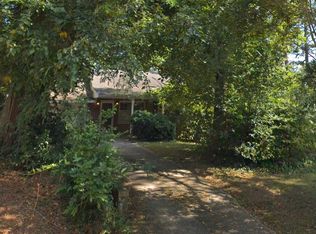Closed
$545,000
2386 Bynum Rd NE, Atlanta, GA 30319
4beds
1,416sqft
Single Family Residence, Residential
Built in 1954
0.3 Acres Lot
$624,500 Zestimate®
$385/sqft
$3,724 Estimated rent
Home value
$624,500
$568,000 - $693,000
$3,724/mo
Zestimate® history
Loading...
Owner options
Explore your selling options
What's special
Beautiful open-concept home in Drew Valley. You'll be welcomed by the fireside Living Room, which opens to the Kitchen. The kitchen has stainless steel appliances and a gas stove. The open concept boasts a large Family Room and a separate Dining Room. The Master Bedroom is spacious with French Doors leading to your private deck. The Master Bathroom has double vanity sinks, a soaking tub, and a walk-in shower. Also on the main level are 3 additional bedrooms and a second bathroom. Over 1,000 sq ft of partially finished basement, ready to be finished to your liking. The outside is perfect with a large deck for entertainment, overlooking your private backyard.
Zillow last checked: 8 hours ago
Listing updated: February 27, 2024 at 10:52pm
Listing Provided by:
Brennan Ballard,
Keller Williams Realty Peachtree Rd.
Bought with:
Nidia Guzman, 296612
Virtual Properties Realty.com
Source: FMLS GA,MLS#: 7244934
Facts & features
Interior
Bedrooms & bathrooms
- Bedrooms: 4
- Bathrooms: 2
- Full bathrooms: 2
- Main level bathrooms: 2
- Main level bedrooms: 4
Primary bedroom
- Features: Master on Main
- Level: Master on Main
Bedroom
- Features: Master on Main
Primary bathroom
- Features: Double Vanity, Separate Tub/Shower, Soaking Tub
Dining room
- Features: Dining L, Open Concept
Kitchen
- Features: Breakfast Room, Cabinets White, Solid Surface Counters, Stone Counters, View to Family Room
Heating
- Natural Gas
Cooling
- Central Air
Appliances
- Included: Dishwasher, Disposal, Gas Oven, Gas Range, Microwave, Refrigerator, Washer
- Laundry: In Basement
Features
- Coffered Ceiling(s), Double Vanity
- Flooring: Carpet, Hardwood
- Windows: None
- Basement: Daylight,Exterior Entry,Full,Interior Entry
- Number of fireplaces: 1
- Fireplace features: Gas Log
- Common walls with other units/homes: No Common Walls
Interior area
- Total structure area: 1,416
- Total interior livable area: 1,416 sqft
- Finished area above ground: 1,416
Property
Parking
- Parking features: Driveway
- Has uncovered spaces: Yes
Accessibility
- Accessibility features: None
Features
- Levels: Two
- Stories: 2
- Patio & porch: Deck
- Exterior features: Private Yard
- Pool features: None
- Spa features: None
- Fencing: Back Yard,Fenced
- Has view: Yes
- View description: Other
- Waterfront features: None
- Body of water: None
Lot
- Size: 0.30 Acres
- Dimensions: 180 x 70
- Features: Back Yard, Front Yard, Level, Private, Other
Details
- Additional structures: None
- Parcel number: 18 202 11 002
- Other equipment: None
- Horse amenities: None
Construction
Type & style
- Home type: SingleFamily
- Architectural style: Craftsman
- Property subtype: Single Family Residence, Residential
Materials
- Other
- Foundation: None
- Roof: Composition
Condition
- Resale
- New construction: No
- Year built: 1954
Utilities & green energy
- Electric: Other
- Sewer: Public Sewer
- Water: Public
- Utilities for property: Cable Available, Electricity Available, Natural Gas Available, Water Available
Green energy
- Energy efficient items: None
- Energy generation: None
Community & neighborhood
Security
- Security features: None
Community
- Community features: None
Location
- Region: Atlanta
- Subdivision: Drew Valley
Other
Other facts
- Road surface type: Asphalt, Paved
Price history
| Date | Event | Price |
|---|---|---|
| 2/26/2024 | Sold | $545,000$385/sqft |
Source: | ||
| 2/2/2024 | Pending sale | $545,000$385/sqft |
Source: | ||
| 1/10/2024 | Listed for sale | $545,000$385/sqft |
Source: | ||
| 12/26/2023 | Pending sale | $545,000$385/sqft |
Source: | ||
| 11/28/2023 | Listed for sale | $545,000$385/sqft |
Source: | ||
Public tax history
Tax history is unavailable.
Neighborhood: Drew Valley
Nearby schools
GreatSchools rating
- 8/10Ashford Park Elementary SchoolGrades: PK-5Distance: 1.3 mi
- 8/10Chamblee Middle SchoolGrades: 6-8Distance: 3.1 mi
- 8/10Chamblee Charter High SchoolGrades: 9-12Distance: 3.2 mi
Schools provided by the listing agent
- Elementary: Ashford Park
- Middle: Chamblee
- High: Chamblee Charter
Source: FMLS GA. This data may not be complete. We recommend contacting the local school district to confirm school assignments for this home.
Get a cash offer in 3 minutes
Find out how much your home could sell for in as little as 3 minutes with a no-obligation cash offer.
Estimated market value
$624,500
Get a cash offer in 3 minutes
Find out how much your home could sell for in as little as 3 minutes with a no-obligation cash offer.
Estimated market value
$624,500

