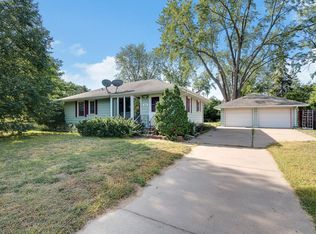Closed
$352,500
2386 Brighton Ln, New Brighton, MN 55112
4beds
1,710sqft
Single Family Residence
Built in 1956
10,454.4 Square Feet Lot
$358,300 Zestimate®
$206/sqft
$2,481 Estimated rent
Home value
$358,300
$340,000 - $376,000
$2,481/mo
Zestimate® history
Loading...
Owner options
Explore your selling options
What's special
Looking for a renovated and turn-key home? Well look no further! Located in a well established neighborhood within the highly desirable Mounds View School District. This well-kept home offers four bedrooms and two bathrooms, with the option of converting the office into a fifth bedroom. As you enter the home you'll be greeted by hardwood floors, updated windows, and freshly painted walls. The kitchen features stainless steel appliances, a built-in breakfast nook, and a large window overlooking your spacious backyard. Upstairs you'll find the master bedroom, which can also be used for a playroom. Head downstairs to your newly finished
basement, complete with a large family room and mini-bar. Outside you can entertain guests on your patio surrounded by your landscaped and private yard. Attached to your garage is an enclosed porch, perfect for storage and lawn care items. This home is located in a wonderful community that is ready to welcome you home.
Zillow last checked: 8 hours ago
Listing updated: September 14, 2024 at 11:49pm
Listed by:
Realty Group LLC
Bought with:
The Michael Kaslow Team
Keller Williams Realty Integrity Lakes
Kari Akers
Source: NorthstarMLS as distributed by MLS GRID,MLS#: 6404482
Facts & features
Interior
Bedrooms & bathrooms
- Bedrooms: 4
- Bathrooms: 2
- Full bathrooms: 1
- 3/4 bathrooms: 1
Bedroom 1
- Level: Main
- Area: 121 Square Feet
- Dimensions: 11x11
Bedroom 2
- Level: Main
- Area: 132 Square Feet
- Dimensions: 11x12
Bedroom 3
- Level: Upper
- Area: 360 Square Feet
- Dimensions: 12x30
Bedroom 4
- Level: Basement
- Area: 110 Square Feet
- Dimensions: 11x10
Bathroom
- Level: Main
- Area: 64 Square Feet
- Dimensions: 8x8
Bathroom
- Level: Lower
- Area: 77 Square Feet
- Dimensions: 11x7
Family room
- Level: Lower
- Area: 220 Square Feet
- Dimensions: 11x20
Kitchen
- Level: Main
- Area: 108 Square Feet
- Dimensions: 9x12
Living room
- Level: Main
- Area: 216 Square Feet
- Dimensions: 18x12
Office
- Level: Lower
- Area: 49 Square Feet
- Dimensions: 7x7
Screened porch
- Level: Main
- Area: 208 Square Feet
- Dimensions: 26x8
Heating
- Forced Air
Cooling
- Central Air
Appliances
- Included: Dishwasher, Dryer, Gas Water Heater, Microwave, Range, Refrigerator, Washer, Water Softener Owned
Features
- Basement: Egress Window(s)
- Has fireplace: No
Interior area
- Total structure area: 1,710
- Total interior livable area: 1,710 sqft
- Finished area above ground: 1,110
- Finished area below ground: 600
Property
Parking
- Total spaces: 8
- Parking features: Detached, Asphalt, Guest
- Garage spaces: 2
- Uncovered spaces: 6
- Details: Garage Dimensions (26x23), Garage Door Height (7), Garage Door Width (16)
Accessibility
- Accessibility features: None
Features
- Levels: One and One Half
- Stories: 1
- Patio & porch: Porch
- Fencing: Wood
Lot
- Size: 10,454 sqft
- Dimensions: 75 x 139
Details
- Foundation area: 768
- Parcel number: 183023140033
- Zoning description: Residential-Single Family
Construction
Type & style
- Home type: SingleFamily
- Property subtype: Single Family Residence
Materials
- Aluminum Siding, Block, Frame
- Roof: Age Over 8 Years
Condition
- Age of Property: 68
- New construction: No
- Year built: 1956
Utilities & green energy
- Electric: 100 Amp Service
- Gas: Natural Gas
- Sewer: City Sewer/Connected
- Water: City Water/Connected
Community & neighborhood
Location
- Region: New Brighton
- Subdivision: Sunnyside Heights
HOA & financial
HOA
- Has HOA: No
Price history
| Date | Event | Price |
|---|---|---|
| 9/15/2023 | Sold | $352,500+0.7%$206/sqft |
Source: | ||
| 8/3/2023 | Pending sale | $349,900$205/sqft |
Source: | ||
| 7/27/2023 | Listed for sale | $349,900+48.9%$205/sqft |
Source: | ||
| 7/13/2018 | Sold | $235,000+1.1%$137/sqft |
Source: | ||
| 6/21/2018 | Pending sale | $232,500$136/sqft |
Source: RE/MAX Results #4948585 | ||
Public tax history
| Year | Property taxes | Tax assessment |
|---|---|---|
| 2024 | $3,722 -4% | $347,900 +20.4% |
| 2023 | $3,876 +10.7% | $289,000 -1.7% |
| 2022 | $3,500 +4.7% | $294,100 +18.4% |
Find assessor info on the county website
Neighborhood: 55112
Nearby schools
GreatSchools rating
- 5/10Sunnyside Elementary SchoolGrades: 1-5Distance: 0.2 mi
- 5/10Edgewood Middle SchoolGrades: 6-8Distance: 0.6 mi
- 8/10Irondale Senior High SchoolGrades: 9-12Distance: 0.2 mi
Get a cash offer in 3 minutes
Find out how much your home could sell for in as little as 3 minutes with a no-obligation cash offer.
Estimated market value
$358,300
Get a cash offer in 3 minutes
Find out how much your home could sell for in as little as 3 minutes with a no-obligation cash offer.
Estimated market value
$358,300
