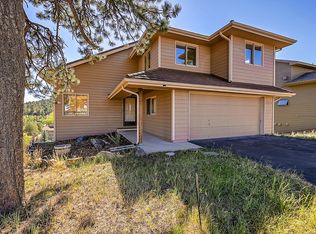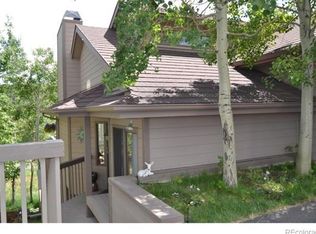Sold for $800,000 on 04/29/24
$800,000
23850 Genesee Village Road, Golden, CO 80401
3beds
3,535sqft
Single Family Residence
Built in 1992
5,421 Square Feet Lot
$849,000 Zestimate®
$226/sqft
$3,761 Estimated rent
Home value
$849,000
$798,000 - $908,000
$3,761/mo
Zestimate® history
Loading...
Owner options
Explore your selling options
What's special
Beautiful well-maintained home in desirable Genesee Village, neighborhood nestled in the foothills of Golden. Located 25 minutes from downtown Denver, this location is perfect blend of mountain and city living. Spectacular views of wilderness, nature, Genesee mountains and more. The home features solid wood floors throughout the main level, vaulted ceilings, in the living room, open-floor plan with the kitchen opens to the living rm, dinning and family room. Kitchen lights about 3 years old, kitchen and appliances updated about 10 years ago Forced-air furnace about 3 years old and much more. Tons of natural lights fill the home and outstanding views in all directions! Huge primary bedroom with luxury bathroom with custom tile and jetted tub and two bedrooms on the upper level. Laundry is located on main level off from the kitchen and 1/2 bathroom. Large deck to entertain friends and family and enjoy the open meadows and views. Large partial walk-out finished basement with 12 -ft ceilings, private patio, with a craft, art, workshop room, lots of storage space, even has a basketball hoop for the kids! The Home is surrounded by open space on 3 sides. Close to the community clubhouse, outdoor swimming pool, tennis courts - being updated, plus trails through the community for biking, hiking short distance to Denver and wanting to escape the heat of the city, usually 10 to 15 degrees cooler. If you enjoy nature and wildlife-Herds of deer and elk throughout the community on a regular basis.
Zillow last checked: 8 hours ago
Listing updated: October 01, 2024 at 11:01am
Listed by:
Carolyn Ingebritson 303-594-7696 carolyn@theperfectpairhome.com,
Your Castle Real Estate Inc
Bought with:
Diane Florschuetz, 100082945
Wildflower Realty LLC
Source: REcolorado,MLS#: 2575821
Facts & features
Interior
Bedrooms & bathrooms
- Bedrooms: 3
- Bathrooms: 3
- Full bathrooms: 2
- 1/2 bathrooms: 1
- Main level bathrooms: 1
Primary bedroom
- Description: Large Primary Bedroom, Could Have Sitting Area
- Level: Upper
- Area: 247 Square Feet
- Dimensions: 13 x 19
Bedroom
- Level: Upper
Bedroom
- Level: Upper
Primary bathroom
- Description: Huge Walk-In Closet
- Level: Upper
Bathroom
- Level: Main
Bathroom
- Level: Upper
Bonus room
- Description: Storage
- Level: Basement
Dining room
- Description: Open To The Kitchen And Living Room
- Level: Main
- Area: 120 Square Feet
- Dimensions: 10 x 12
Family room
- Description: Lots Of Windows And Natural Light, Enjoy Your Fireplace With Family And Friends
- Level: Main
- Area: 234 Square Feet
- Dimensions: 13 x 18
Kitchen
- Level: Main
- Area: 156 Square Feet
- Dimensions: 12 x 13
Laundry
- Description: Laundry Room On The Main Level, Includes Washer And Dryer
- Level: Main
Living room
- Description: Vaulted Ceilings, Hardwood Floors
- Level: Main
- Area: 210 Square Feet
- Dimensions: 14 x 15
Workshop
- Description: Great For Workshop, Crafts And Private Walk-Out To Private Patio
- Level: Basement
Heating
- Forced Air
Cooling
- Central Air
Appliances
- Included: Cooktop, Dishwasher, Disposal, Dryer, Gas Water Heater, Microwave, Oven, Refrigerator, Self Cleaning Oven, Washer
Features
- Ceiling Fan(s), Eat-in Kitchen, Granite Counters, Open Floorplan, Pantry, Smoke Free, Walk-In Closet(s)
- Flooring: Carpet, Laminate, Tile, Vinyl
- Windows: Double Pane Windows, Window Coverings
- Basement: Bath/Stubbed,Full,Partial,Walk-Out Access
- Number of fireplaces: 1
- Fireplace features: Family Room
Interior area
- Total structure area: 3,535
- Total interior livable area: 3,535 sqft
- Finished area above ground: 2,389
- Finished area below ground: 0
Property
Parking
- Total spaces: 2
- Parking features: Garage - Attached
- Attached garage spaces: 2
Features
- Levels: Two
- Stories: 2
- Patio & porch: Deck
- Exterior features: Balcony, Private Yard, Rain Gutters
- Fencing: None
- Has view: Yes
- View description: Meadow, Mountain(s)
Lot
- Size: 5,421 sqft
- Features: Greenbelt, Mountainous, Open Space, Rolling Slope
Details
- Parcel number: 154212
- Zoning: P-D
- Special conditions: Standard
Construction
Type & style
- Home type: SingleFamily
- Architectural style: Mountain Contemporary
- Property subtype: Single Family Residence
Materials
- Cedar, Frame, Wood Siding
- Foundation: Slab
- Roof: Composition
Condition
- Year built: 1992
Details
- Builder name: Other
Utilities & green energy
- Sewer: Public Sewer
- Water: Public
- Utilities for property: Electricity Connected, Natural Gas Connected
Community & neighborhood
Security
- Security features: Carbon Monoxide Detector(s), Smoke Detector(s), Video Doorbell
Location
- Region: Golden
- Subdivision: Village At Genesee
HOA & financial
HOA
- Has HOA: Yes
- HOA fee: $150 monthly
- Amenities included: Clubhouse, Fitness Center, Playground, Pond Seasonal, Pool, Tennis Court(s), Trail(s)
- Services included: Recycling, Trash
- Association name: Brightstar Management Group
- Association phone: 303-952-4004
- Second HOA fee: $95 monthly
- Second association name: Genesee Village
- Second association phone: 303-952-4994
Other
Other facts
- Listing terms: Cash,Conventional,FHA,VA Loan
- Ownership: Individual
Price history
| Date | Event | Price |
|---|---|---|
| 4/29/2024 | Sold | $800,000-1.5%$226/sqft |
Source: | ||
| 4/13/2024 | Pending sale | $812,000$230/sqft |
Source: | ||
| 4/12/2024 | Price change | $812,000-1.8%$230/sqft |
Source: | ||
| 4/4/2024 | Listed for sale | $827,000+99.3%$234/sqft |
Source: | ||
| 1/14/2014 | Listing removed | $414,900$117/sqft |
Source: RE/MAX Alliance-Boulder #697284 Report a problem | ||
Public tax history
| Year | Property taxes | Tax assessment |
|---|---|---|
| 2024 | $4,982 +4.1% | $51,727 |
| 2023 | $4,784 -1% | $51,727 +7.9% |
| 2022 | $4,830 +20.4% | $47,927 -2.8% |
Find assessor info on the county website
Neighborhood: 80401
Nearby schools
GreatSchools rating
- 9/10Ralston Elementary SchoolGrades: K-5Distance: 1.6 mi
- 7/10Bell Middle SchoolGrades: 6-8Distance: 4.4 mi
- 9/10Golden High SchoolGrades: 9-12Distance: 4.2 mi
Schools provided by the listing agent
- Elementary: Ralston
- Middle: Bell
- High: Golden
- District: Jefferson County R-1
Source: REcolorado. This data may not be complete. We recommend contacting the local school district to confirm school assignments for this home.
Get a cash offer in 3 minutes
Find out how much your home could sell for in as little as 3 minutes with a no-obligation cash offer.
Estimated market value
$849,000
Get a cash offer in 3 minutes
Find out how much your home could sell for in as little as 3 minutes with a no-obligation cash offer.
Estimated market value
$849,000

