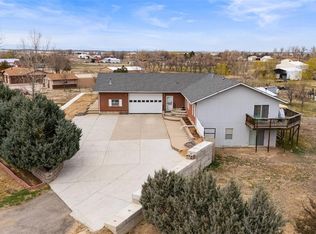Sold for $830,000 on 06/27/23
$830,000
23850 E 155th Way, Brighton, CO 80603
4beds
2,660sqft
Single Family Residence
Built in 1987
2.13 Acres Lot
$818,200 Zestimate®
$312/sqft
$3,829 Estimated rent
Home value
$818,200
$777,000 - $859,000
$3,829/mo
Zestimate® history
Loading...
Owner options
Explore your selling options
What's special
Your forever home search stops here. Country Living in the City!! Zoned A-1 in Unincorporated Adams County! This oasis on the plains has everything you didn’t know you always wanted. A beautiful 2 story home with 4 bedrooms and 2.5 baths. The Primary bedroom is complete with a custom en suite bathroom which includes a huge walk-in shower with bench and dual shower heads. An oversized, jetted tub to relax in after a long day at work. Large walk-in closet with additional storage space in an adjacent crawl space.
This home is perfect for entertaining with 2 large living rooms, dining room and large kitchen your guests will be able to move freely throughout and never feel like they are on top of each other. The kitchen includes stainless steel appliances, granite countertops and beautiful custom cabinets. There is also a wood burning fireplace to warm up on a chilly winter's night. As you walk out the back door you will find yourself looking at over 2 acres of land ready for your creative touch. This property includes a heated 30x48 pole barn with 18ft vertical walls, which includes a separate workspace, and wired for 220. Additionally, there are 2 sheds and a space for chickens (fresh eggs for your weekend brunch on your patio anyone?) You could also have horses, goats, and other barnyard friends. There is plenty of storage space for all your toys, NO HOA!
You will enjoy the solace of country living without having to give up the city amenities as you are right off of I-76, close to shopping, restaurants, and Bar Lake State park. Only 20 minutes to DIA and 25 minutes to downtown Denver. Don’t wait another minute, come see the property and find yourself in your new home.
Zillow last checked: 8 hours ago
Listing updated: September 13, 2023 at 08:43pm
Listed by:
Arin Angell 303-888-8749 arin.angell@gmail.com,
Angell Property Management
Bought with:
Janel Fisher, 100081821
Baird Group Realty
Source: REcolorado,MLS#: 5861757
Facts & features
Interior
Bedrooms & bathrooms
- Bedrooms: 4
- Bathrooms: 3
- Full bathrooms: 2
- 1/2 bathrooms: 1
- Main level bathrooms: 1
Bedroom
- Level: Upper
Bedroom
- Level: Upper
Bedroom
- Level: Upper
Bedroom
- Level: Upper
Bathroom
- Level: Main
Bathroom
- Level: Upper
Bathroom
- Level: Upper
Dining room
- Level: Main
Family room
- Level: Main
Kitchen
- Level: Main
Laundry
- Level: Main
Living room
- Level: Main
Heating
- Baseboard
Cooling
- Evaporative Cooling
Appliances
- Included: Dishwasher, Disposal, Dryer, Gas Water Heater, Microwave, Range, Range Hood, Refrigerator, Self Cleaning Oven, Washer
- Laundry: In Unit
Features
- Ceiling Fan(s), Five Piece Bath, Granite Counters, High Ceilings
- Flooring: Carpet, Laminate, Tile
- Windows: Triple Pane Windows, Window Coverings
- Basement: Crawl Space
- Number of fireplaces: 1
- Fireplace features: Circulating, Family Room, Wood Burning
Interior area
- Total structure area: 2,660
- Total interior livable area: 2,660 sqft
- Finished area above ground: 2,660
Property
Parking
- Total spaces: 7
- Parking features: Garage - Attached
- Attached garage spaces: 7
Features
- Levels: Two
- Stories: 2
- Patio & porch: Deck, Front Porch, Patio
- Exterior features: Fire Pit, Playground, Private Yard, Rain Gutters
- Fencing: Partial
- Has view: Yes
- View description: Plains
Lot
- Size: 2.13 Acres
Details
- Parcel number: R0001219
- Zoning: A-1
- Special conditions: Standard
- Horses can be raised: Yes
- Horse amenities: Pasture
Construction
Type & style
- Home type: SingleFamily
- Property subtype: Single Family Residence
Materials
- Frame
- Roof: Composition
Condition
- Updated/Remodeled
- Year built: 1987
Details
- Warranty included: Yes
Utilities & green energy
- Electric: 220 Volts
- Water: Well
- Utilities for property: Cable Available, Electricity Connected, Internet Access (Wired), Natural Gas Connected, Phone Available
Community & neighborhood
Security
- Security features: Smoke Detector(s)
Location
- Region: Brighton
- Subdivision: Green Estates
Other
Other facts
- Listing terms: Cash,Conventional,FHA,Jumbo,VA Loan
- Ownership: Agent Owner
Price history
| Date | Event | Price |
|---|---|---|
| 6/27/2023 | Sold | $830,000+97.6%$312/sqft |
Source: | ||
| 9/1/2015 | Sold | $420,000-1.2%$158/sqft |
Source: Public Record | ||
| 7/21/2015 | Price change | $424,900-1.2%$160/sqft |
Source: INNOVATIVE REAL ESTATE #8717075 | ||
| 7/9/2015 | Price change | $429,900-1.8%$162/sqft |
Source: INNOVATIVE REAL ESTATE #8717075 | ||
| 6/30/2015 | Listed for sale | $438,000+65.3%$165/sqft |
Source: INNOVATIVE REAL ESTATE #8717075 | ||
Public tax history
| Year | Property taxes | Tax assessment |
|---|---|---|
| 2025 | $5,792 +0.6% | $55,130 -6.3% |
| 2024 | $5,757 +30% | $58,860 |
| 2023 | $4,429 +6.9% | $58,860 +38.6% |
Find assessor info on the county website
Neighborhood: 80603
Nearby schools
GreatSchools rating
- 4/10Mary E Pennock Elementary SchoolGrades: PK-5Distance: 3.7 mi
- 2/10Overland Trail Middle SchoolGrades: 6-8Distance: 5.1 mi
- 5/10Brighton High SchoolGrades: 9-12Distance: 5.4 mi
Schools provided by the listing agent
- Elementary: Mary E Pennock
- Middle: Overland Trail
- High: Brighton
- District: School District 27-J
Source: REcolorado. This data may not be complete. We recommend contacting the local school district to confirm school assignments for this home.
Get a cash offer in 3 minutes
Find out how much your home could sell for in as little as 3 minutes with a no-obligation cash offer.
Estimated market value
$818,200
Get a cash offer in 3 minutes
Find out how much your home could sell for in as little as 3 minutes with a no-obligation cash offer.
Estimated market value
$818,200
