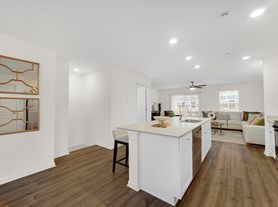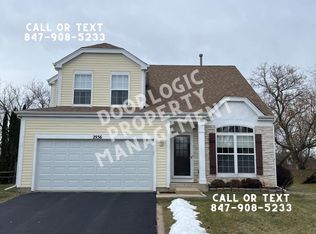Available NOW, Beautiful 3 Bed Townhome in Sought After Cambridge Lakes! This Unit Is Clean and Truly MOVE-IN READY! Pond Views From the Kitchen and Master Bedroom. Incredibly Functional and Open Main Floor Is Flooded With Natural Light and Ample Space for The Largest of Furniture. Stainless Steel Appliances, and Great Storage Space Throughout The Kitchen. 3 Bedrooms All On the Second Floor. Master Suite Comes Complete With On-Suite Bath and a Walk-In Closet. Second Floor Laundry Makes Life That Much Easier Day to Day! Lower Level Family Room Offers Great Flex Space. Transform This Space Into Your Home Office, Workout Room, Or Rec Space! All This Comes Complete With All The Amenities Cambridge Lakes Living Has to Offer. Including Sports Courts, A Full Health Club, Pool and Community Activities For Everyone!
Owner Pays HOA, Tenant Pays Electric, Gas, Water and Refuse.
Townhouse for rent
Accepts Zillow applications
$2,500/mo
2385 Upland Rd, Hampshire, IL 60140
3beds
1,756sqft
Price may not include required fees and charges.
Townhouse
Available now
No pets
Central air
In unit laundry
Attached garage parking
Forced air
What's special
Sports courtsFlooded with natural lightSecond floor laundryStainless steel appliancesWalk-in closet
- 46 days |
- -- |
- -- |
Zillow last checked: 12 hours ago
Listing updated: January 27, 2026 at 12:10pm
Travel times
Facts & features
Interior
Bedrooms & bathrooms
- Bedrooms: 3
- Bathrooms: 3
- Full bathrooms: 2
- 1/2 bathrooms: 1
Heating
- Forced Air
Cooling
- Central Air
Appliances
- Included: Dishwasher, Dryer, Freezer, Microwave, Oven, Refrigerator, Washer
- Laundry: In Unit
Features
- Walk In Closet
Interior area
- Total interior livable area: 1,756 sqft
Property
Parking
- Parking features: Attached
- Has attached garage: Yes
- Details: Contact manager
Features
- Exterior features: Electricity not included in rent, Gas not included in rent, Heating system: Forced Air, Walk In Closet, Water not included in rent
- Pool features: Pool
Details
- Parcel number: 0230407020
Construction
Type & style
- Home type: Townhouse
- Property subtype: Townhouse
Building
Management
- Pets allowed: No
Community & HOA
Community
- Features: Pool
HOA
- Amenities included: Pool
Location
- Region: Hampshire
Financial & listing details
- Lease term: 1 Year
Price history
| Date | Event | Price |
|---|---|---|
| 12/12/2025 | Listed for rent | $2,500$1/sqft |
Source: Zillow Rentals Report a problem | ||
| 11/5/2025 | Sold | $270,000-5.3%$154/sqft |
Source: | ||
| 10/22/2025 | Pending sale | $285,000$162/sqft |
Source: | ||
| 9/10/2025 | Price change | $285,000-3.4%$162/sqft |
Source: | ||
| 8/8/2025 | Listed for sale | $295,000+37.2%$168/sqft |
Source: | ||
Neighborhood: 60140
Nearby schools
GreatSchools rating
- 7/10Gary D Wright Elementary SchoolGrades: K-5Distance: 2.9 mi
- 4/10Hampshire Middle SchoolGrades: 6-8Distance: 3.8 mi
- 9/10Hampshire High SchoolGrades: 9-12Distance: 3.1 mi

