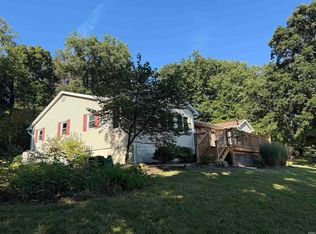Classic split level home on .83 acres m/l, 3 bedroom, 1.5 bath home has a rural location minutes from schools and shopping. Eat-in kitchen comes complete with appliances. Main level offers family room, eat-in kitchen, 3 bedrooms and full bath. Lower level has family room with wood-stove, half bath, laundry room and utility room. Also 1 car attached garage with work area, 12x44 covered back porch - nice for cookouts. Great home for a growing family. New paint throughout interior of home. Portable air condition cools upstairs, basement stays cool.
This property is off market, which means it's not currently listed for sale or rent on Zillow. This may be different from what's available on other websites or public sources.
