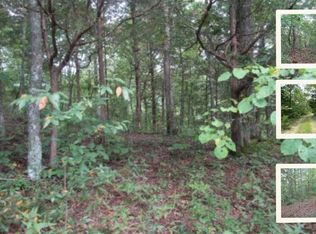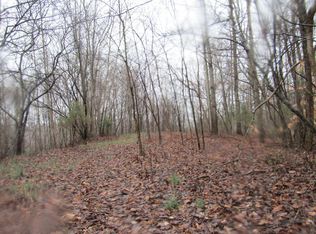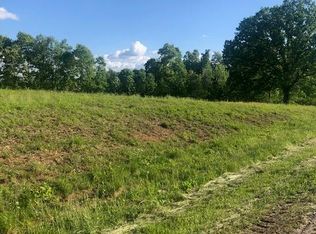Sold for $256,000
$256,000
2385 Pea Ridge Fire Tower Rd, Celina, TN 38551
2beds
1,000sqft
Site Built w/Acreage
Built in 2024
5.51 Acres Lot
$257,700 Zestimate®
$256/sqft
$1,388 Estimated rent
Home value
$257,700
Estimated sales range
Not available
$1,388/mo
Zestimate® history
Loading...
Owner options
Explore your selling options
What's special
BRAND NEW Constuction sitting on 5.51 surveyed acres! Located within minutes of 4 Dale Hollow Marinas this is the perfect place to live or have as a vacation getaway! This new build has 2bd/2ba with large common areas and a nice covered attached Carport/patio area that offers total privacy. This home is upgraded with granite counters, tile shower/baths and a great black and white farm house feel!
Zillow last checked: 8 hours ago
Listing updated: March 20, 2025 at 08:23pm
Listed by:
Lacy Smith,
The Realty Firm & Auction Gainesboro,
Daniel Smith,
The Realty Firm & Auction Gainesboro
Bought with:
Lacy Smith
The Realty Firm & Auction Gainesboro
Source: UCMLS,MLS#: 229212
Facts & features
Interior
Bedrooms & bathrooms
- Bedrooms: 2
- Bathrooms: 2
- Full bathrooms: 2
Primary bedroom
- Area: 152.05
- Dimensions: 12.08 x 12.58
Bedroom 2
- Area: 120.44
- Dimensions: 11.75 x 10.25
Kitchen
- Area: 125.88
- Dimensions: 14.25 x 8.83
Living room
- Area: 212.56
- Dimensions: 14.25 x 14.92
Heating
- Heat Pump
Cooling
- Central Air
Appliances
- Included: Dishwasher, Electric Oven, Refrigerator, Electric Range, Microwave, Electric Water Heater
Features
- New Floor Covering, New Paint, Ceiling Fan(s), Walk-In Closet(s)
- Windows: Double Pane Windows
- Basement: Crawl Space
Interior area
- Total structure area: 1,000
- Total interior livable area: 1,000 sqft
Property
Parking
- Total spaces: 1
- Parking features: Concrete, Attached Carport
- Has carport: Yes
- Covered spaces: 1
- Has uncovered spaces: Yes
Features
- Levels: One
- Patio & porch: Porch
Lot
- Size: 5.51 Acres
- Dimensions: 5.51
- Features: Wooded, Cleared
Details
- Parcel number: 018.00
Construction
Type & style
- Home type: SingleFamily
- Property subtype: Site Built w/Acreage
Materials
- Vinyl Siding, Frame
- Roof: Composition
Condition
- Year built: 2024
Utilities & green energy
- Electric: Circuit Breakers
- Sewer: Septic Tank
- Water: Utility District
Community & neighborhood
Security
- Security features: Smoke Detector(s)
Location
- Region: Celina
- Subdivision: None
Price history
| Date | Event | Price |
|---|---|---|
| 1/2/2025 | Sold | $256,000-8.5%$256/sqft |
Source: | ||
| 11/1/2024 | Contingent | $279,900$280/sqft |
Source: | ||
| 11/1/2024 | Pending sale | $279,900$280/sqft |
Source: | ||
| 10/21/2024 | Price change | $279,900-1.8%$280/sqft |
Source: | ||
| 9/12/2024 | Price change | $284,900-3.4%$285/sqft |
Source: | ||
Public tax history
Tax history is unavailable.
Neighborhood: 38551
Nearby schools
GreatSchools rating
- 3/10Celina K-8Grades: PK-8Distance: 1 mi
- NAClay Co Adult High SchoolGrades: 9-12Distance: 0.7 mi
- 6/10Clay County High SchoolGrades: 9-12Distance: 1.6 mi

Get pre-qualified for a loan
At Zillow Home Loans, we can pre-qualify you in as little as 5 minutes with no impact to your credit score.An equal housing lender. NMLS #10287.


