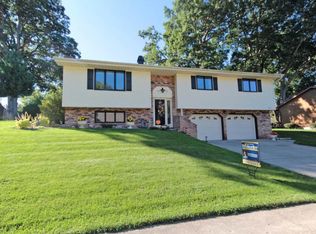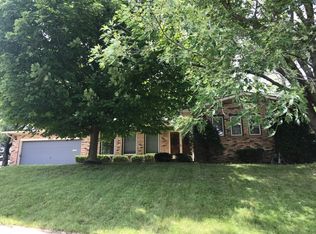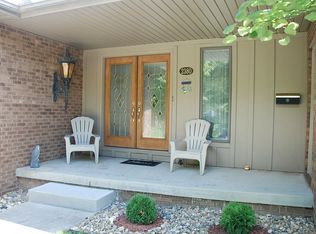Sold for $195,900
$195,900
2385 N Kenwood Ct, Decatur, IL 62526
3beds
2,494sqft
Single Family Residence
Built in 1977
0.26 Acres Lot
$217,800 Zestimate®
$79/sqft
$2,185 Estimated rent
Home value
$217,800
$207,000 - $231,000
$2,185/mo
Zestimate® history
Loading...
Owner options
Explore your selling options
What's special
BEAUTY ALERT! Check this gorgeous Spanish style ranch on the Northwest side! This home shows pride of ownership! Every square foot shows the quality and thought that has been put into this 3 bedroom, 2.5 bath magnificent ranch on the hill! Placed on a corner lot, you can see the many perennials starting to peak their heads out to welcome this lovely Spring. Close to walking trails, parks and schools. There is nothing to do here but move in! Attached 2.5 car garage with workspace! Open floor plans with vaulted ceilings and wood accents. Awesome family great room with brick fireplace as well as an indoor grill! Granite counter tops and stainless-steel appliances as well as an island for entertaining family and friends. Take the party out on the wood deck/patio overlooking the landscaped back fenced in yard. This home offers an office space as well as a partial finished basement off the garage, perhaps a mancave. Just so many special touches to mention. A MUST see! Call me today!
Zillow last checked: 8 hours ago
Listing updated: July 05, 2023 at 11:28am
Listed by:
Valerie Wallace 217-422-3335,
Main Place Real Estate
Bought with:
Andrew (Lewie) Lewis, 475194540
Vieweg RE/Better Homes & Gardens Real Estate-Service First
Source: CIBR,MLS#: 6226674 Originating MLS: Central Illinois Board Of REALTORS
Originating MLS: Central Illinois Board Of REALTORS
Facts & features
Interior
Bedrooms & bathrooms
- Bedrooms: 3
- Bathrooms: 3
- Full bathrooms: 2
- 1/2 bathrooms: 1
Primary bedroom
- Level: Main
- Dimensions: 17 x 19
Bedroom
- Level: Main
- Dimensions: 10 x 13.6
Bedroom
- Level: Main
- Dimensions: 10.6 x 13.6
Primary bathroom
- Level: Main
- Dimensions: 14 x 8
Den
- Level: Lower
- Dimensions: 10 x 10
Dining room
- Level: Main
- Dimensions: 12 x 15.4
Family room
- Level: Main
- Dimensions: 23.5 x 13
Other
- Level: Main
- Dimensions: 8 x 9.4
Half bath
- Level: Lower
Kitchen
- Level: Main
- Dimensions: 21.5 x 11
Living room
- Level: Main
- Dimensions: 13.9 x 21.4
Office
- Level: Main
- Dimensions: 7.5 x 13.6
Heating
- Gas
Cooling
- Central Air
Appliances
- Included: Built-In, Dishwasher, Gas Water Heater, Microwave, Oven, Refrigerator
- Laundry: Main Level
Features
- Bath in Primary Bedroom, Main Level Primary
- Basement: Finished,Partial
- Number of fireplaces: 1
Interior area
- Total structure area: 2,494
- Total interior livable area: 2,494 sqft
- Finished area above ground: 1,595
- Finished area below ground: 899
Property
Parking
- Total spaces: 2.5
- Parking features: Attached, Garage
- Attached garage spaces: 2.5
Features
- Levels: One
- Stories: 1
- Patio & porch: Deck, Patio
- Exterior features: Fence
- Fencing: Yard Fenced
Lot
- Size: 0.26 Acres
- Dimensions: 102 x 80
Details
- Parcel number: 041205428004
- Zoning: RES
- Special conditions: None
Construction
Type & style
- Home type: SingleFamily
- Architectural style: Ranch
- Property subtype: Single Family Residence
Materials
- Brick, Stucco
- Foundation: Basement
- Roof: Asphalt
Condition
- Year built: 1977
Utilities & green energy
- Sewer: Public Sewer
- Water: Public
Community & neighborhood
Location
- Region: Decatur
- Subdivision: Home Park Manor 4th Add
Other
Other facts
- Road surface type: Concrete
Price history
| Date | Event | Price |
|---|---|---|
| 7/3/2023 | Sold | $195,900-1.5%$79/sqft |
Source: | ||
| 5/16/2023 | Pending sale | $198,900$80/sqft |
Source: | ||
| 4/25/2023 | Contingent | $198,900$80/sqft |
Source: | ||
| 4/4/2023 | Listed for sale | $198,900+4.7%$80/sqft |
Source: | ||
| 3/31/2023 | Listing removed | -- |
Source: Owner Report a problem | ||
Public tax history
| Year | Property taxes | Tax assessment |
|---|---|---|
| 2024 | $5,973 +10.5% | $67,696 +3.7% |
| 2023 | $5,404 +70.6% | $65,300 +55.6% |
| 2022 | $3,168 +9.2% | $41,972 +7.1% |
Find assessor info on the county website
Neighborhood: 62526
Nearby schools
GreatSchools rating
- 1/10Benjamin Franklin Elementary SchoolGrades: K-6Distance: 0.4 mi
- 1/10Stephen Decatur Middle SchoolGrades: 7-8Distance: 3 mi
- 2/10Macarthur High SchoolGrades: 9-12Distance: 1.2 mi
Schools provided by the listing agent
- District: Decatur Dist 61
Source: CIBR. This data may not be complete. We recommend contacting the local school district to confirm school assignments for this home.
Get pre-qualified for a loan
At Zillow Home Loans, we can pre-qualify you in as little as 5 minutes with no impact to your credit score.An equal housing lender. NMLS #10287.


