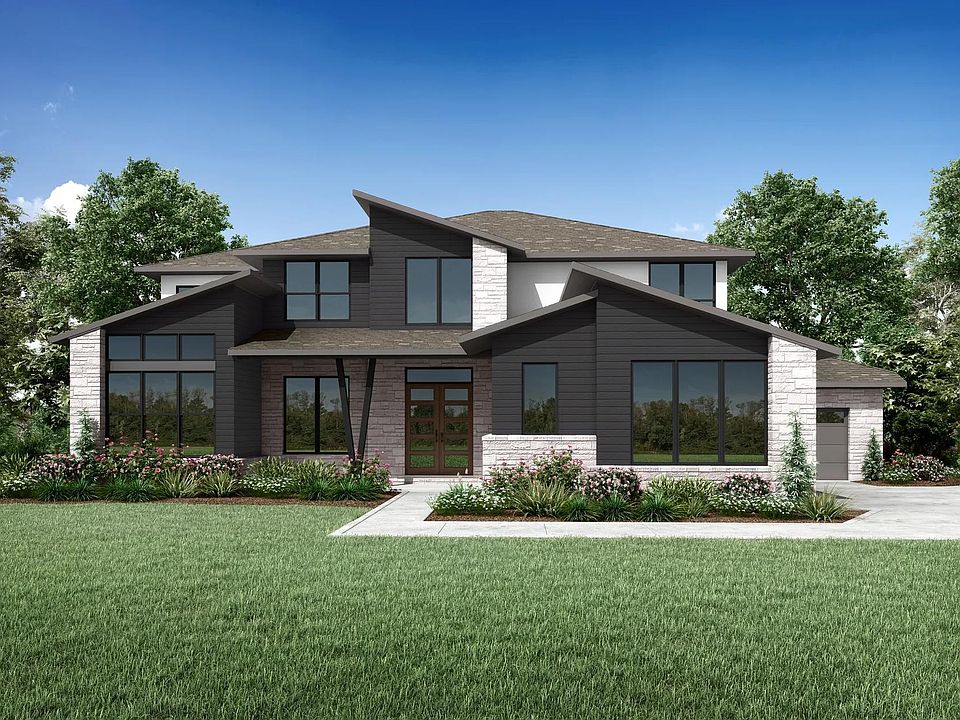MLS# 8038128 - Built by Drees Custom Homes - Feb 2026 completion! ~ Discover the perfect blend of luxury and functionality in this stunning 5-bedroom home in Leander, TX. The Lynmar II features a dramatic two-story foyer and dining room overlooking a peaceful private courtyard, creating a grand first impression. The gourmet kitchen offers a large island and walk-in pantry, flowing seamlessly into a spacious family room with a cozy fireplace. Multi-panel sliding doors open to the covered patio and courtyard, perfect for indoor-outdoor entertaining. Upstairs, enjoy a game room, media room, and a second-story covered porch. Each bedroom includes a private bath and walk-in closet, offering comfort and privacy throughout. This thoughtfully designed home is ideal for modern living in one of Leanders most sought-after communities.
Active
$1,349,900
2385 Lineage Ln, Leander, TX 78641
4beds
5,122sqft
Single Family Residence
Built in 2025
1.07 Acres Lot
$1,317,500 Zestimate®
$264/sqft
$67/mo HOA
What's special
Cozy fireplaceSpacious family roomDramatic two-story foyerMulti-panel sliding doorsCovered patioGame roomMedia room
Call: (254) 970-3563
- 9 days |
- 108 |
- 5 |
Zillow last checked: 7 hours ago
Listing updated: September 30, 2025 at 07:11am
Listed by:
Ben Caballero (888) 872-6006,
HomesUSA.com
Source: Unlock MLS,MLS#: 8038128
Travel times
Schedule tour
Select your preferred tour type — either in-person or real-time video tour — then discuss available options with the builder representative you're connected with.
Facts & features
Interior
Bedrooms & bathrooms
- Bedrooms: 4
- Bathrooms: 5
- Full bathrooms: 4
- 1/2 bathrooms: 1
- Main level bedrooms: 1
Primary bedroom
- Features: Ceiling Fan(s), High Ceilings, Walk-In Closet(s)
- Level: Main
Primary bathroom
- Features: Quartz Counters, Double Vanity, Full Bath, Low Flow Plumbing Fixtures, Separate Shower
- Level: Main
Dining room
- Level: Main
Game room
- Level: Second
Kitchen
- Features: Kitchn - Breakfast Area, Breakfast Bar, Kitchen Island, Eat-in Kitchen
- Level: Main
Laundry
- Features: Electric Dryer Hookup, Gas Dryer Hookup
- Level: Main
Living room
- Level: Main
Media room
- Level: Second
Office
- Level: First
Heating
- Central, Natural Gas
Cooling
- Ceiling Fan(s), Central Air, Electric
Appliances
- Included: Built-In Gas Oven, Built-In Gas Range, Built-In Oven(s), Built-In Range, Dishwasher, Disposal, Exhaust Fan, Gas Cooktop, Gas Range, Microwave, Oven, Gas Oven, Double Oven, Range, RNGHD, Vented Exhaust Fan, Tankless Water Heater
Features
- 2 Primary Baths, 2 Primary Suites, Bar, Breakfast Bar, Built-in Features, Ceiling Fan(s), Beamed Ceilings, High Ceilings, Chandelier, Double Vanity, Gas Dryer Hookup, Eat-in Kitchen, Entrance Foyer, French Doors, High Speed Internet, In-Law Floorplan, Interior Steps, Kitchen Island, Multiple Dining Areas, Multiple Living Areas, Open Floorplan, Pantry, Primary Bedroom on Main, Recessed Lighting, Smart Thermostat, Soaking Tub, Storage, Walk-In Closet(s), Washer Hookup, Wired for Data, Wired for Sound
- Flooring: Carpet, Tile, Wood
- Windows: Bay Window(s), Double Pane Windows
- Number of fireplaces: 1
- Fireplace features: Family Room, Gas
Interior area
- Total interior livable area: 5,122 sqft
Property
Parking
- Total spaces: 4
- Parking features: Attached, Direct Access, Door-Multi, Garage, Garage Door Opener, Garage Faces Side, Inside Entrance, Side By Side, Tandem
- Attached garage spaces: 4
Accessibility
- Accessibility features: None
Features
- Levels: Two
- Stories: 2
- Patio & porch: Covered, Front Porch, Patio, Rear Porch
- Exterior features: Balcony, Gas Grill, Gutters Full, Lighting, No Exterior Steps, Outdoor Grill, Private Yard
- Pool features: None
- Fencing: Wrought Iron
- Has view: Yes
- View description: None
- Waterfront features: None
Lot
- Size: 1.07 Acres
- Dimensions: 78'10" x 80' 11"
- Features: Back to Park/Greenbelt, Back Yard, Public Maintained Road, Sprinkler - Automatic, Sprinkler - Back Yard, Sprinkler - Drip Only/Bubblers, Sprinklers In Front, Sprinkler - In-ground, Sprinkler-Manual, Sprinkler - Partial, Sprinkler - Rain Sensor, Sprinkler - Side Yard
Details
- Additional structures: None
- Parcel number: 2385 Lineage Lane Leander, TX 78641
- Special conditions: Standard
Construction
Type & style
- Home type: SingleFamily
- Property subtype: Single Family Residence
Materials
- Foundation: Slab
- Roof: Shingle
Condition
- Under Construction
- New construction: Yes
- Year built: 2025
Details
- Builder name: Drees Custom Homes
Utilities & green energy
- Sewer: Public Sewer
- Water: Public
- Utilities for property: Electricity Available, Internet-Cable, Sewer Available, Sewer Connected, Underground Utilities, Water Available, Water Connected
Community & HOA
Community
- Features: Cluster Mailbox, Common Grounds, Picnic Area, Sidewalks, Street Lights, Underground Utilities
- Subdivision: Hilltop Ranch
HOA
- Has HOA: Yes
- Services included: Common Area Maintenance
- HOA fee: $800 annually
- HOA name: Goodwin and Company
Location
- Region: Leander
Financial & listing details
- Price per square foot: $264/sqft
- Date on market: 9/29/2025
- Listing terms: Cash,Conventional,VA Loan
- Electric utility on property: Yes
About the community
Nestled in scenic Leander, Hilltop Ranch offers everything you need in a new home community. Resident will enjoy spacious one-acre lots, providing plenty of room to stretch out and enjoy the stunning surroundings. Located just minutes from Highway 183A and the vibrant Cedar Park area, Hilltop Ranch places you near everything you need.Explore nearby Lakeline Mall for shopping, Whole Foods for organic groceries, and enjoy live music and events at the HEB Center. Dining options abound at White Stone Plaza, while Costco and other retailers are just a short drive away. Whether you?re looking for a serene retreat or easy access to city amenities, Hilltop Ranch offers the best of both worlds.
Source: Drees Homes

