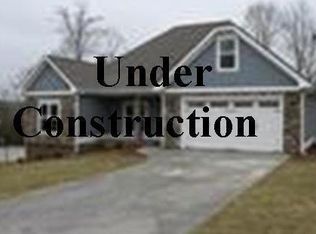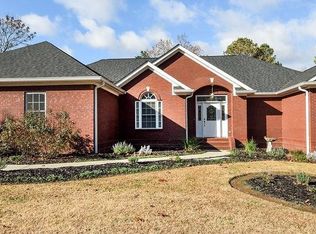Sold for $850,000
$850,000
2385 Freewill Rd NW, Cleveland, TN 37312
5beds
5,233sqft
Single Family Residence, Residential
Built in 1998
4 Acres Lot
$845,500 Zestimate®
$162/sqft
$4,545 Estimated rent
Home value
$845,500
$803,000 - $888,000
$4,545/mo
Zestimate® history
Loading...
Owner options
Explore your selling options
What's special
Nestled within Cleveland city limits on approximately 2 acres with an additional separate deed of approximately 2 acres of land with barn, this remarkable home offers southern style living at its finest. Just steps away from a city-maintained walking and biking trail, it's the perfect blend of privacy and convenience. Enjoy the expansive outdoor living area with an in-ground saltwater swimming pool, a large paver patio with covered living area perfect for parties. Sit back, relax and enjoy the views of the fully stocked fishing pond and wondering creeks all surrounded by professional landscaping that enhances the peaceful ambiance.
Inside, the home features real hardwood floors throughout the main and upper levels. A gourmet kitchen, complete with granite countertops and premium stainless steel appliances, including a double oven. Two natural gas fireplaces, a cozy breakfast area, and a formal dining room; great for gatherings. There's no shortage of space, with 5 generously sized bedrooms, 5.5 bathrooms, and bonus room. Masterbath complete with jetted tub and separate steam shower. For added comfort, the basement level with additional separate entrance offers an in-law suite, ideal for guests or extended family. This property also includes a new roof installed in 2017. Whether you're hosting a party, enjoying a quiet moment by the pond, or stepping onto the nearby city managed paved trail for a leisurely walk or bike ride, this property offers the best of both worlds.
Zillow last checked: 8 hours ago
Listing updated: October 16, 2025 at 05:05pm
Listed by:
Hank Wilson 423-584-1209,
New Venture Realty
Bought with:
A NON-MEMBER, 308195
--NON-MEMBER OFFICE--
Source: RCAR,MLS#: 20250821
Facts & features
Interior
Bedrooms & bathrooms
- Bedrooms: 5
- Bathrooms: 6
- Full bathrooms: 5
- 1/2 bathrooms: 1
Heating
- Central, Electric
Cooling
- Ceiling Fan(s), Central Air
Appliances
- Included: Dishwasher, Double Oven, Electric Cooktop, Microwave
- Laundry: Laundry Room
Features
- Walk-In Shower, Walk-In Closet(s), Soaking Tub, High Ceilings, Granite Counters, Eat-in Kitchen, Double Vanity, Bathroom Mirror(s), Cathedral Ceiling(s), Ceiling Fan(s)
- Flooring: Hardwood, Laminate, Tile
- Windows: Blinds, Insulated Windows
- Basement: Finished
- Number of fireplaces: 2
Interior area
- Total structure area: 5,233
- Total interior livable area: 5,233 sqft
- Finished area above ground: 3,831
- Finished area below ground: 1,402
Property
Parking
- Total spaces: 2
- Parking features: Circular Driveway, Concrete, Garage Door Opener
- Attached garage spaces: 2
- Has uncovered spaces: Yes
Features
- Levels: Two
- Stories: 2
- Patio & porch: Deck, Front Porch, Patio, Porch
- Exterior features: Rain Gutters
- Pool features: Salt Water, In Ground
Lot
- Size: 4 Acres
- Features: Mailbox, Sloped, Level, Landscaped
Details
- Additional structures: Barn(s)
- Additional parcels included: Parcel #041H F 039.00
- Parcel number: 041 004.00
- Special conditions: Standard
- Horses can be raised: Yes
- Horse amenities: Barn
Construction
Type & style
- Home type: SingleFamily
- Architectural style: Victorian
- Property subtype: Single Family Residence, Residential
Materials
- Vinyl Siding
- Foundation: Block
- Roof: Shingle
Condition
- Functional
- New construction: No
- Year built: 1998
Utilities & green energy
- Sewer: Public Sewer
- Water: Public
- Utilities for property: Water Connected, Electricity Connected
Community & neighborhood
Security
- Security features: Smoke Detector(s)
Community
- Community features: None
Location
- Region: Cleveland
Other
Other facts
- Listing terms: Cash,Conventional,FHA,VA Loan
- Road surface type: Asphalt
Price history
| Date | Event | Price |
|---|---|---|
| 10/14/2025 | Sold | $850,000-5%$162/sqft |
Source: | ||
| 9/13/2025 | Contingent | $895,000$171/sqft |
Source: | ||
| 8/28/2025 | Price change | $895,000-5.8%$171/sqft |
Source: | ||
| 8/24/2025 | Price change | $949,900-1%$182/sqft |
Source: | ||
| 8/14/2025 | Price change | $959,900-1.5%$183/sqft |
Source: | ||
Public tax history
| Year | Property taxes | Tax assessment |
|---|---|---|
| 2025 | -- | $205,275 +65.9% |
| 2024 | $1,781 | $123,725 |
| 2023 | $1,781 | $123,725 |
Find assessor info on the county website
Neighborhood: 37312
Nearby schools
GreatSchools rating
- 6/10Candy's Creek Cherokee Elementary SchoolGrades: PK-5Distance: 2.2 mi
- 4/10Cleveland Middle SchoolGrades: 6-8Distance: 1.3 mi
- 7/10Cleveland High SchoolGrades: 9-12Distance: 2.3 mi
Schools provided by the listing agent
- Elementary: Candys Creek Cherokee
- Middle: Cleveland
- High: Cleveland
Source: RCAR. This data may not be complete. We recommend contacting the local school district to confirm school assignments for this home.

Get pre-qualified for a loan
At Zillow Home Loans, we can pre-qualify you in as little as 5 minutes with no impact to your credit score.An equal housing lender. NMLS #10287.

