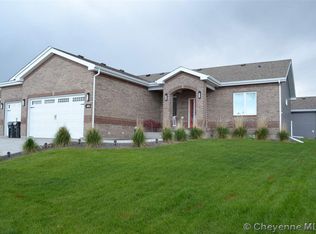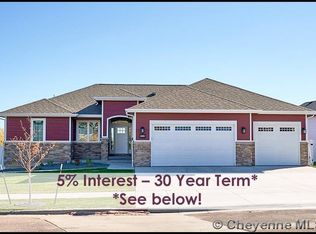Sold on 06/30/25
Price Unknown
2385 Foothills Rd, Cheyenne, WY 82009
3beds
3,536sqft
City Residential, Residential
Built in 2022
9,147.6 Square Feet Lot
$697,100 Zestimate®
$--/sqft
$2,299 Estimated rent
Home value
$697,100
$662,000 - $732,000
$2,299/mo
Zestimate® history
Loading...
Owner options
Explore your selling options
What's special
Welcome to this meticulously maintained home offering the perfect blend of comfort, quality, and functionality. This charming property features 3 generously sized bedrooms and 2 well-appointed bathrooms, ideal for both everyday living and entertaining guests. The interior boasts custom black walnut shelving—an elegant and timeless detail that adds warmth and character to the space. The walkout basement provides a versatile area that can be transformed into a family room, home office, gym, or guest suite—endless possibilities to suit your lifestyle. Nestled on a desirable corner lot, this home offers enhanced privacy, natural light, and great curb appeal, with plenty of room for outdoor enjoyment, gardening, or future landscaping ideas. Whether you’re looking for a peaceful retreat or a place to grow and thrive, this home is a rare find that combines thoughtful craftsmanship with everyday convenience.
Zillow last checked: 8 hours ago
Listing updated: June 30, 2025 at 02:19pm
Listed by:
Belinda Sawyer 307-631-5434,
RE/MAX Capitol Properties
Bought with:
Angie Depew
#1 Properties
Source: Cheyenne BOR,MLS#: 97161
Facts & features
Interior
Bedrooms & bathrooms
- Bedrooms: 3
- Bathrooms: 2
- Full bathrooms: 2
- Main level bathrooms: 2
Primary bedroom
- Level: Main
- Area: 210
- Dimensions: 14 x 15
Bedroom 2
- Level: Main
- Area: 121
- Dimensions: 11 x 11
Bedroom 3
- Level: Main
- Area: 121
- Dimensions: 11 x 11
Bathroom 1
- Features: Full
- Level: Main
Bathroom 2
- Features: Full
- Level: Main
Dining room
- Level: Main
- Area: 130
- Dimensions: 10 x 13
Kitchen
- Level: Main
- Area: 156
- Dimensions: 12 x 13
Basement
- Area: 1768
Heating
- Forced Air, Natural Gas
Cooling
- Central Air
Appliances
- Included: Dishwasher, Disposal, Microwave, Range, Refrigerator, Tankless Water Heater
- Laundry: Main Level
Features
- Pantry, Separate Dining, Vaulted Ceiling(s), Walk-In Closet(s), Main Floor Primary
- Windows: Thermal Windows
- Has basement: Yes
- Number of fireplaces: 1
- Fireplace features: One, Gas
Interior area
- Total structure area: 3,536
- Total interior livable area: 3,536 sqft
- Finished area above ground: 1,768
Property
Parking
- Total spaces: 3
- Parking features: 3 Car Attached, Garage Door Opener
- Attached garage spaces: 3
Accessibility
- Accessibility features: None
Features
- Patio & porch: Deck, Covered Deck, Covered Porch
- Exterior features: Sprinkler System
- Fencing: Back Yard
Lot
- Size: 9,147 sqft
- Dimensions: 9313
- Features: Corner Lot, Sprinklers In Front, Sprinklers In Rear
Details
- Parcel number: 18791000800220
- Special conditions: Arms Length Sale
Construction
Type & style
- Home type: SingleFamily
- Architectural style: Ranch
- Property subtype: City Residential, Residential
Materials
- Wood/Hardboard, Stone
- Roof: Fiberglass
Condition
- New construction: No
- Year built: 2022
Utilities & green energy
- Electric: Black Hills Energy
- Gas: Black Hills Energy
- Sewer: City Sewer
- Water: Public
- Utilities for property: Cable Connected
Green energy
- Energy efficient items: Electric Car Hookup, Thermostat, High Effic. HVAC 95% +
Community & neighborhood
Location
- Region: Cheyenne
- Subdivision: Bluffs The
Other
Other facts
- Listing agreement: N
- Listing terms: Cash,Consider All,Conventional
Price history
| Date | Event | Price |
|---|---|---|
| 6/30/2025 | Sold | -- |
Source: | ||
| 6/2/2025 | Pending sale | $697,500$197/sqft |
Source: | ||
| 5/19/2025 | Listed for sale | $697,500-0.2%$197/sqft |
Source: | ||
| 5/19/2025 | Listing removed | $699,000$198/sqft |
Source: | ||
| 4/7/2025 | Listed for sale | $699,000+3.6%$198/sqft |
Source: | ||
Public tax history
| Year | Property taxes | Tax assessment |
|---|---|---|
| 2024 | $4,015 +0.3% | $56,787 +0.3% |
| 2023 | $4,005 +941.9% | $56,635 +963.6% |
| 2022 | $384 +24.9% | $5,325 +25.2% |
Find assessor info on the county website
Neighborhood: 82009
Nearby schools
GreatSchools rating
- 7/10Anderson Elementary SchoolGrades: PK-4Distance: 0.2 mi
- 3/10Carey Junior High SchoolGrades: 7-8Distance: 1.7 mi
- 4/10East High SchoolGrades: 9-12Distance: 1.7 mi

