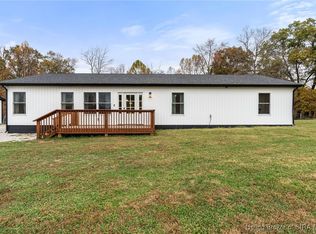Sold for $229,900 on 05/22/25
$229,900
2385 Chinn Drive SW, Corydon, IN 47112
3beds
2,104sqft
Manufactured Home, Single Family Residence
Built in 2000
5 Acres Lot
$232,100 Zestimate®
$109/sqft
$1,793 Estimated rent
Home value
$232,100
Estimated sales range
Not available
$1,793/mo
Zestimate® history
Loading...
Owner options
Explore your selling options
What's special
Looking for a home with room to spread out inside and outside? Take a look at this well maintained 3 bedroom 2 bath home on 5 acres. The kitchen offers ABUNDANCE of cabinets/counter space with a small breakfast bar. (ALL kitchen appliances remain.) The living room is spacious with a cozy fireplace to enjoy chilly nights. The split floor plan offers a master bedroom with a full bathroom, and roomy closet. The two additional bedrooms are nice size. Need additional living space or a place for storage/hobbies? Full basement is partially finished with a family room and play area. The remaining area, in lower level, ideal for a workout area, play or could be finished for additional square footage. Updates include, newer roof and HVAC. Enjoy being out doors? The back yard is waiting for gardens, play or watching wildlife. Take a look, and be in this home by summer!
Zillow last checked: 8 hours ago
Listing updated: May 22, 2025 at 11:18am
Listed by:
Laurie Orkies Dunaway,
Lopp Real Estate Brokers,
Tammy Moore,
Lopp Real Estate Brokers
Bought with:
Susan D Vannis, RB14048501
Ward Realty Services
Jeremy L Ward, RB14035695
Ward Realty Services
Source: SIRA,MLS#: 202507253 Originating MLS: Southern Indiana REALTORS Association
Originating MLS: Southern Indiana REALTORS Association
Facts & features
Interior
Bedrooms & bathrooms
- Bedrooms: 3
- Bathrooms: 2
- Full bathrooms: 2
Primary bedroom
- Description: Walk-in closet,Flooring: Carpet
- Level: First
- Dimensions: 11 x 12
Bedroom
- Description: Flooring: Vinyl
- Level: First
- Dimensions: 11.4 x 12.7
Bedroom
- Description: Walk-in closet,Flooring: Vinyl
- Level: First
- Dimensions: 12 x 8
Dining room
- Description: Flooring: Vinyl
- Level: First
- Dimensions: 12.2 x 10.11
Family room
- Description: Flooring: Carpet
- Level: Lower
- Dimensions: 19.10 x 10.2
Other
- Description: Main bath,Flooring: Vinyl
- Level: First
- Dimensions: 10 x 8.3
Other
- Level: First
- Dimensions: 7.5 x 5.7
Kitchen
- Description: Flooring: Vinyl
- Level: First
- Dimensions: 21.2 x 11.7
Living room
- Description: Flooring: Vinyl
- Level: First
- Dimensions: 12.6 x 17.11
Other
- Description: Flooring: Carpet
- Level: Lower
- Dimensions: 12.8 x 13.10
Heating
- Forced Air
Cooling
- Central Air
Appliances
- Included: Dishwasher, Microwave, Oven, Range, Refrigerator
- Laundry: Main Level, Laundry Room
Features
- Ceiling Fan(s), Eat-in Kitchen, Garden Tub/Roman Tub, Bath in Primary Bedroom, Main Level Primary, Open Floorplan, Utility Room, Walk-In Closet(s)
- Basement: Partially Finished,Walk-Out Access
- Number of fireplaces: 1
- Fireplace features: Electric
Interior area
- Total structure area: 2,104
- Total interior livable area: 2,104 sqft
- Finished area above ground: 1,404
- Finished area below ground: 700
Property
Features
- Levels: One
- Stories: 1
- Patio & porch: Deck
- Exterior features: Deck
Lot
- Size: 5 Acres
- Features: Dead End
Details
- Additional structures: Shed(s)
- Parcel number: 311327201001000007
Construction
Type & style
- Home type: SingleFamily
- Architectural style: One Story,Manufactured Home
- Property subtype: Manufactured Home, Single Family Residence
Materials
- Vinyl Siding
- Foundation: Poured
Condition
- New construction: No
- Year built: 2000
Utilities & green energy
- Sewer: Septic Tank
- Water: Connected, Public
Community & neighborhood
Location
- Region: Corydon
Other
Other facts
- Body type: Double Wide
- Listing terms: Conventional,FHA,USDA Loan,VA Loan
Price history
| Date | Event | Price |
|---|---|---|
| 5/22/2025 | Sold | $229,900$109/sqft |
Source: | ||
| 4/17/2025 | Listed for sale | $229,900+70.4%$109/sqft |
Source: | ||
| 1/9/2018 | Listing removed | $134,900$64/sqft |
Source: Semonin REALTORS #201708594 | ||
| 12/7/2017 | Price change | $134,900-3.6%$64/sqft |
Source: Semonin Realtors Southern Indiana #201708594 | ||
| 8/9/2017 | Listed for sale | $139,900$66/sqft |
Source: Semonin REALTORS #201708594 | ||
Public tax history
| Year | Property taxes | Tax assessment |
|---|---|---|
| 2024 | $884 -6.5% | $168,800 +4.1% |
| 2023 | $945 +12.4% | $162,200 +2% |
| 2022 | $841 -0.3% | $159,000 +11.5% |
Find assessor info on the county website
Neighborhood: 47112
Nearby schools
GreatSchools rating
- 7/10Corydon Intermediate SchoolGrades: 4-6Distance: 5.1 mi
- 8/10Corydon Central Jr High SchoolGrades: 7-8Distance: 5.1 mi
- 6/10Corydon Central High SchoolGrades: 9-12Distance: 5.1 mi

Get pre-qualified for a loan
At Zillow Home Loans, we can pre-qualify you in as little as 5 minutes with no impact to your credit score.An equal housing lender. NMLS #10287.
