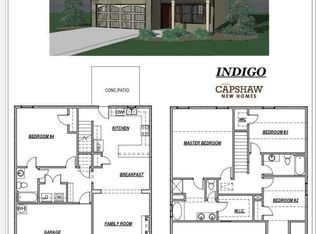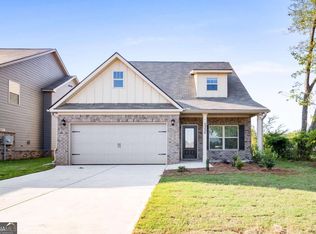Closed
$338,690
2385 Aukerman Trce #80, Hampton, GA 30228
4beds
2,373sqft
Single Family Residence
Built in 2025
5,793.48 Square Feet Lot
$338,800 Zestimate®
$143/sqft
$2,402 Estimated rent
Home value
$338,800
$322,000 - $356,000
$2,402/mo
Zestimate® history
Loading...
Owner options
Explore your selling options
What's special
Capshaw Homes Presents: The Franklin Floorplan features 4 bed/ 2.5 bath, open kitchen floorplan to family room, 42' kitchen cabinets, Granite Countertops w/ island, Tile Backsplash, Decorative Brick Fireplace in Great room, Spacious Owners Suite w/ Vaulted Ceiling, huge walk-closets, separate tub/shower, Large additional secondary bedrooms. Wrought Iron Spindles, Stainless Steel Appliance package, Venetian Bronze Lighting & Hardware Fixtures. LVP Hardwood Flooring throughout main level. Laundry Room upstairs. Great Buyer incentives available 2-10 Builders Warranty. Photo is a rendering and not the actual home. HOME To Be Built!!
Zillow last checked: 8 hours ago
Listing updated: December 18, 2025 at 12:06pm
Listed by:
Stephanie Williams 404-713-4489,
SouthSide, REALTORS
Bought with:
Owen L Girdey, 444769
Coldwell Banker Bullard Realty
Source: GAMLS,MLS#: 10512200
Facts & features
Interior
Bedrooms & bathrooms
- Bedrooms: 4
- Bathrooms: 3
- Full bathrooms: 2
- 1/2 bathrooms: 1
Dining room
- Features: Separate Room
Kitchen
- Features: Breakfast Bar, Pantry
Heating
- Central, Electric
Cooling
- Ceiling Fan(s), Central Air, Dual, Electric, Zoned
Appliances
- Included: Dishwasher, Ice Maker, Microwave, Stainless Steel Appliance(s)
- Laundry: Upper Level
Features
- Double Vanity, High Ceilings, Separate Shower, Soaking Tub, Vaulted Ceiling(s), Walk-In Closet(s)
- Flooring: Carpet, Laminate
- Windows: Double Pane Windows
- Basement: None
- Number of fireplaces: 1
- Fireplace features: Factory Built, Family Room
Interior area
- Total structure area: 2,373
- Total interior livable area: 2,373 sqft
- Finished area above ground: 2,373
- Finished area below ground: 0
Property
Parking
- Total spaces: 2
- Parking features: Attached, Garage
- Has attached garage: Yes
Features
- Levels: Two
- Stories: 2
- Patio & porch: Porch
- Waterfront features: No Dock Or Boathouse
Lot
- Size: 5,793 sqft
- Features: Level
Details
- Parcel number: 06157D I043
Construction
Type & style
- Home type: SingleFamily
- Architectural style: Brick/Frame,Craftsman
- Property subtype: Single Family Residence
Materials
- Concrete
- Foundation: Slab
- Roof: Composition
Condition
- To Be Built
- New construction: Yes
- Year built: 2025
Details
- Warranty included: Yes
Utilities & green energy
- Sewer: Public Sewer
- Water: Public
- Utilities for property: Cable Available, Sewer Connected, Underground Utilities
Green energy
- Energy efficient items: Thermostat
Community & neighborhood
Security
- Security features: Smoke Detector(s)
Community
- Community features: Gated, Sidewalks, Street Lights
Location
- Region: Hampton
- Subdivision: Walker Commons
HOA & financial
HOA
- Has HOA: Yes
- HOA fee: $600 annually
- Services included: Management Fee
Other
Other facts
- Listing agreement: Exclusive Right To Sell
- Listing terms: Cash,Conventional,FHA,VA Loan
Price history
| Date | Event | Price |
|---|---|---|
| 12/18/2025 | Sold | $338,690$143/sqft |
Source: | ||
| 8/27/2025 | Pending sale | $338,690$143/sqft |
Source: | ||
| 8/1/2025 | Price change | $338,690+1%$143/sqft |
Source: | ||
| 5/1/2025 | Listed for sale | $335,440$141/sqft |
Source: | ||
Public tax history
Tax history is unavailable.
Neighborhood: Lovejoy
Nearby schools
GreatSchools rating
- 6/10Eddie White Elementary SchoolGrades: PK-5Distance: 2.6 mi
- 4/10Eddie White AcademyGrades: 6-8Distance: 2.6 mi
- 3/10Lovejoy High SchoolGrades: 9-12Distance: 1.3 mi
Schools provided by the listing agent
- Elementary: Michelle Obama STEM
- Middle: Eddie White Academy
- High: Lovejoy
Source: GAMLS. This data may not be complete. We recommend contacting the local school district to confirm school assignments for this home.
Get a cash offer in 3 minutes
Find out how much your home could sell for in as little as 3 minutes with a no-obligation cash offer.
Estimated market value$338,800
Get a cash offer in 3 minutes
Find out how much your home could sell for in as little as 3 minutes with a no-obligation cash offer.
Estimated market value
$338,800

