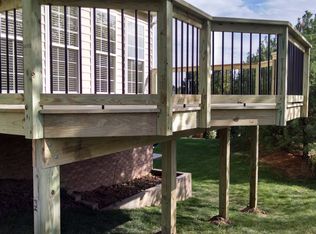Sold for $640,000 on 07/06/23
$640,000
2384A Rochester Rd, Sewickley, PA 15143
4beds
2,711sqft
Single Family Residence
Built in 2006
0.41 Acres Lot
$686,100 Zestimate®
$236/sqft
$3,414 Estimated rent
Home value
$686,100
$652,000 - $720,000
$3,414/mo
Zestimate® history
Loading...
Owner options
Explore your selling options
What's special
WOW-completely updated and like BRAND NEW! Don't miss this fabulous 4 bedroom/3.5 bath home in North Allegheny School District (Franklin Elem/Ingomar Middle) So many updates, including completely remodeled chef's kitchen featuring grey soft-close cabinets, with quartz countertops and a tile backsplash. All new GE Profile stainless steel appliances. The kitchen opens to the vaulted family room with fireplace and provides a 1st floor master suite with walk-in closet and ensuite with tile shower & double bowel vanities. There are 3 large bedrooms and full bath upstairs. The sunroom off kitchen has 3 walls of windows featuring ceramic flooring and a coffee bar w/ beverage frig. Easy access to the patio deck that overlooks large, usable fenced-in backyard. The finished basement is huge w/ full bath. So many options for lower level, plus another huge room for storage. Great location in Settlers Walk side walk community w/ easy access to I-79/279, downtown, airport & shopping.
Zillow last checked: 8 hours ago
Listing updated: July 06, 2023 at 04:07pm
Listed by:
Sue Neal 724-934-3400,
HOWARD HANNA REAL ESTATE SERVICES
Bought with:
Morgan Mackey, RS333802
RIVER POINT REALTY, LLC
Source: WPMLS,MLS#: 1606552 Originating MLS: West Penn Multi-List
Originating MLS: West Penn Multi-List
Facts & features
Interior
Bedrooms & bathrooms
- Bedrooms: 4
- Bathrooms: 4
- Full bathrooms: 3
- 1/2 bathrooms: 1
Primary bedroom
- Level: Main
- Dimensions: 16x12
Bedroom 2
- Level: Upper
- Dimensions: 19x11
Bedroom 3
- Level: Upper
- Dimensions: 18x13
Bedroom 4
- Level: Upper
- Dimensions: 11x11
Bonus room
- Level: Main
- Dimensions: 15x10
Family room
- Level: Main
- Dimensions: 18x15
Game room
- Level: Lower
- Dimensions: 38x28
Kitchen
- Level: Main
- Dimensions: 20x13
Laundry
- Level: Main
Living room
- Level: Main
- Dimensions: 11x10
Heating
- Forced Air, Gas
Cooling
- Central Air
Appliances
- Included: Some Gas Appliances, Convection Oven, Dryer, Dishwasher, Disposal, Microwave, Refrigerator, Stove, Washer
Features
- Kitchen Island, Window Treatments
- Flooring: Ceramic Tile, Hardwood, Carpet
- Windows: Window Treatments
- Basement: Finished,Walk-Up Access
- Number of fireplaces: 1
- Fireplace features: Gas
Interior area
- Total structure area: 2,711
- Total interior livable area: 2,711 sqft
Property
Parking
- Total spaces: 2
- Parking features: Attached, Garage, Garage Door Opener
- Has attached garage: Yes
Features
- Levels: Two
- Stories: 2
- Pool features: None
Lot
- Size: 0.41 Acres
- Dimensions: 87 x 198 x 84 x 186
Details
- Parcel number: 0941G00006000000
Construction
Type & style
- Home type: SingleFamily
- Architectural style: Colonial,Two Story
- Property subtype: Single Family Residence
Materials
- Roof: Asphalt
Condition
- Resale
- Year built: 2006
Utilities & green energy
- Sewer: Public Sewer
- Water: Public
Community & neighborhood
Location
- Region: Sewickley
HOA & financial
HOA
- Has HOA: Yes
- HOA fee: $87 quarterly
Price history
| Date | Event | Price |
|---|---|---|
| 7/6/2023 | Sold | $640,000-1.5%$236/sqft |
Source: | ||
| 6/1/2023 | Contingent | $650,000$240/sqft |
Source: | ||
| 5/18/2023 | Listed for sale | $650,000+85.7%$240/sqft |
Source: | ||
| 9/6/2012 | Sold | $350,000+957.1%$129/sqft |
Source: Public Record Report a problem | ||
| 4/27/2006 | Sold | $33,110$12/sqft |
Source: Public Record Report a problem | ||
Public tax history
| Year | Property taxes | Tax assessment |
|---|---|---|
| 2025 | $9,638 +17.3% | $348,800 +12.3% |
| 2024 | $8,219 +459.3% | $310,700 |
| 2023 | $1,470 +6.1% | $310,700 +6.1% |
Find assessor info on the county website
Neighborhood: 15143
Nearby schools
GreatSchools rating
- 8/10Franklin El SchoolGrades: K-5Distance: 0.3 mi
- 5/10Ingomar Middle SchoolGrades: 6-8Distance: 1 mi
- 9/10North Allegheny Senior High SchoolGrades: 9-12Distance: 2.2 mi
Schools provided by the listing agent
- District: North Allegheny
Source: WPMLS. This data may not be complete. We recommend contacting the local school district to confirm school assignments for this home.

Get pre-qualified for a loan
At Zillow Home Loans, we can pre-qualify you in as little as 5 minutes with no impact to your credit score.An equal housing lender. NMLS #10287.
