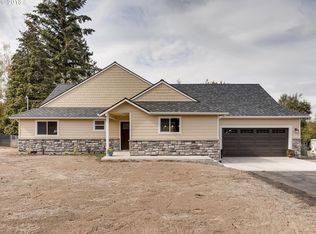Sold
$628,875
23845 SW Ladd Hill Rd, Sherwood, OR 97140
4beds
3,433sqft
Residential, Single Family Residence
Built in 1960
0.61 Acres Lot
$594,700 Zestimate®
$183/sqft
$3,616 Estimated rent
Home value
$594,700
Estimated sales range
Not available
$3,616/mo
Zestimate® history
Loading...
Owner options
Explore your selling options
What's special
Settled on a level, .61 acre lot, this inviting and well-designed home has beautiful features throughout. The natural wood ceilings and one of two wood burning fireplaces with natural stone surround add warmth to the convenient main level living. The kitchen is a highlight with extensive cabinet storage, custom built-ins, pantry and eating area. The slider door exits to the expansive back deck looking over the fully fenced yard. The primary suite has a full bath and closet, while three additional bedrooms provide extra space on the main floor. The fully finished basement includes an excellent bonus room for added living space. New details include Central Air Conditioning along with interior and exterior paint. Outdoor features include under-deck storage, tool shed, and multiple options for RV and boat parking or storage. The two-car garage and horseshoe driveway all add to the functionality and convenience of the home. Backed to two acres of green space and proximity to everything downtown Sherwood has to offer, experience the best of both indoor and outdoor living in this lovely Sherwood home!
Zillow last checked: 8 hours ago
Listing updated: November 11, 2024 at 06:23am
Listed by:
Tyler Lankheet 503-871-9582,
Premiere Property Group, LLC
Bought with:
Thane Shetler, 201245685
Ruby Peak Realty, Inc.
Source: RMLS (OR),MLS#: 24104774
Facts & features
Interior
Bedrooms & bathrooms
- Bedrooms: 4
- Bathrooms: 3
- Full bathrooms: 3
- Main level bathrooms: 2
Primary bedroom
- Features: Bathroom, Suite, Wallto Wall Carpet
- Level: Main
- Area: 225
- Dimensions: 15 x 15
Bedroom 2
- Features: Closet, Wallto Wall Carpet
- Level: Main
- Area: 120
- Dimensions: 10 x 12
Bedroom 3
- Features: Closet, Wallto Wall Carpet
- Level: Main
- Area: 198
- Dimensions: 18 x 11
Bedroom 4
- Features: Closet, Wallto Wall Carpet
- Level: Main
- Area: 120
- Dimensions: 10 x 12
Dining room
- Features: Builtin Features, Eating Area, Vinyl Floor
- Level: Main
- Area: 170
- Dimensions: 10 x 17
Family room
- Features: Fireplace
- Level: Lower
- Area: 476
- Dimensions: 28 x 17
Kitchen
- Features: Builtin Features, Builtin Range, Microwave, Pantry, Sliding Doors, Builtin Oven, Laminate Flooring
- Level: Main
- Area: 289
- Width: 17
Living room
- Features: Fireplace, Wallto Wall Carpet
- Level: Main
- Area: 340
- Dimensions: 20 x 17
Heating
- Forced Air, Fireplace(s)
Cooling
- Central Air
Appliances
- Included: Built In Oven, Dishwasher, Disposal, Free-Standing Refrigerator, Instant Hot Water, Microwave, Built-In Range, Washer/Dryer, Electric Water Heater
- Laundry: Laundry Room
Features
- Ceiling Fan(s), Soaking Tub, Closet, Sink, Built-in Features, Eat-in Kitchen, Pantry, Bathroom, Suite
- Flooring: Laminate, Wall to Wall Carpet, Vinyl
- Doors: Sliding Doors
- Windows: Double Pane Windows, Vinyl Frames
- Basement: Daylight,Finished,Full
- Number of fireplaces: 2
- Fireplace features: Wood Burning
Interior area
- Total structure area: 3,433
- Total interior livable area: 3,433 sqft
Property
Parking
- Total spaces: 2
- Parking features: Driveway, RV Access/Parking, Attached
- Attached garage spaces: 2
- Has uncovered spaces: Yes
Accessibility
- Accessibility features: Garage On Main, Main Floor Bedroom Bath, Minimal Steps, Parking, Accessibility
Features
- Stories: 2
- Patio & porch: Deck, Patio
- Exterior features: Yard
- Fencing: Fenced
- Has view: Yes
- View description: Trees/Woods
Lot
- Size: 0.61 Acres
- Features: Level, Trees, SqFt 20000 to Acres1
Details
- Additional structures: Outbuilding, RVParking
- Parcel number: R556883
Construction
Type & style
- Home type: SingleFamily
- Architectural style: Daylight Ranch,Ranch
- Property subtype: Residential, Single Family Residence
Materials
- Wood Siding
- Roof: Membrane
Condition
- Resale
- New construction: No
- Year built: 1960
Utilities & green energy
- Sewer: Septic Tank
- Water: Public
Community & neighborhood
Location
- Region: Sherwood
Other
Other facts
- Listing terms: Cash,Conventional,FHA,VA Loan
- Road surface type: Gravel
Price history
| Date | Event | Price |
|---|---|---|
| 11/8/2024 | Sold | $628,875-5.4%$183/sqft |
Source: | ||
| 10/8/2024 | Pending sale | $665,000$194/sqft |
Source: | ||
| 10/3/2024 | Listed for sale | $665,000+31.2%$194/sqft |
Source: | ||
| 6/12/2018 | Sold | $507,000-2.4%$148/sqft |
Source: | ||
| 5/22/2018 | Pending sale | $519,500$151/sqft |
Source: RE/MAX Equity Group #17217261 Report a problem | ||
Public tax history
| Year | Property taxes | Tax assessment |
|---|---|---|
| 2025 | $5,985 +15.3% | $302,480 +14.4% |
| 2024 | $5,192 +2.4% | $264,460 +3% |
| 2023 | $5,068 +11.8% | $256,760 +3% |
Find assessor info on the county website
Neighborhood: 97140
Nearby schools
GreatSchools rating
- 6/10Archer Glen Elementary SchoolGrades: K-5Distance: 0.2 mi
- 9/10Sherwood Middle SchoolGrades: 6-8Distance: 0.7 mi
- 10/10Sherwood High SchoolGrades: 9-12Distance: 1.5 mi
Schools provided by the listing agent
- Elementary: Archer Glen
- Middle: Sherwood
- High: Sherwood
Source: RMLS (OR). This data may not be complete. We recommend contacting the local school district to confirm school assignments for this home.
Get a cash offer in 3 minutes
Find out how much your home could sell for in as little as 3 minutes with a no-obligation cash offer.
Estimated market value$594,700
Get a cash offer in 3 minutes
Find out how much your home could sell for in as little as 3 minutes with a no-obligation cash offer.
Estimated market value
$594,700
