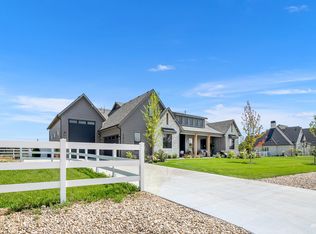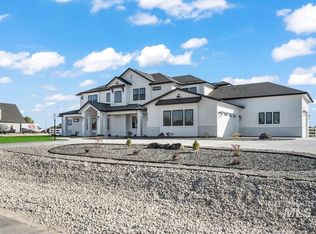Sold
Price Unknown
23844 Timber Hls, Caldwell, ID 83607
5beds
4baths
4,174sqft
Single Family Residence
Built in 2022
1.86 Acres Lot
$1,513,200 Zestimate®
$--/sqft
$3,644 Estimated rent
Home value
$1,513,200
$1.38M - $1.66M
$3,644/mo
Zestimate® history
Loading...
Owner options
Explore your selling options
What's special
If you've been searching for your own piece of paradise, look no further. This stunning country property boasts a better than new, spacious home with vaulted ceilings, impeccable design choices, and upgrades galore, on nearly 2 fully landscaped acres. You truly feel like you're walking into a staged model! The primary suite is a private oasis with extended engineered hardwood, heated floors in the bathroom, and a stackable washer & dryer in the closet. The expansive lot has been landscaped with full sprinklers and sod, orchard trees, a basketball court, garden boxes, flower pots on drip, oversized back patio, and RV parking. The thoughtfully designed floor plan means every inch of the home has been utilized, allowing for ample storage. Be sure to check out the hidden bonus room upstairs! This home really has it all, in the most peaceful and tranquil setting.
Zillow last checked: 8 hours ago
Listing updated: October 24, 2024 at 01:23pm
Listed by:
Betsy Conklin 801-259-7138,
JPAR Live Local
Bought with:
Chade Leavitt
Amherst Madison
Source: IMLS,MLS#: 98922398
Facts & features
Interior
Bedrooms & bathrooms
- Bedrooms: 5
- Bathrooms: 4
- Main level bathrooms: 2
- Main level bedrooms: 3
Primary bedroom
- Level: Main
Bedroom 2
- Level: Main
Bedroom 3
- Level: Main
Bedroom 4
- Level: Upper
Bedroom 5
- Level: Upper
Kitchen
- Level: Main
Heating
- Forced Air, Natural Gas
Cooling
- Central Air
Appliances
- Included: Gas Water Heater, Dishwasher, Disposal, Double Oven, Microwave, Oven/Range Built-In, Refrigerator, Gas Range
Features
- Bath-Master, Bed-Master Main Level, Den/Office, Family Room, Great Room, Rec/Bonus, Double Vanity, Central Vacuum Plumbed, Walk-In Closet(s), Breakfast Bar, Pantry, Kitchen Island, Quartz Counters, Number of Baths Main Level: 2, Number of Baths Upper Level: 1, Bonus Room Level: Upper
- Flooring: Carpet, Engineered Wood Floors
- Has basement: No
- Number of fireplaces: 1
- Fireplace features: One, Gas
Interior area
- Total structure area: 4,174
- Total interior livable area: 4,174 sqft
- Finished area above ground: 4,174
- Finished area below ground: 0
Property
Parking
- Total spaces: 3
- Parking features: Attached, RV Access/Parking, Driveway
- Attached garage spaces: 3
- Has uncovered spaces: Yes
Features
- Levels: Two
- Patio & porch: Covered Patio/Deck
- Fencing: Full,Vinyl
Lot
- Size: 1.86 Acres
- Features: 1 - 4.99 AC, Garden, Irrigation Available, Auto Sprinkler System, Drip Sprinkler System, Full Sprinkler System, Irrigation Sprinkler System
Details
- Additional structures: Shed(s)
- Parcel number: R3449910700
Construction
Type & style
- Home type: SingleFamily
- Property subtype: Single Family Residence
Materials
- Frame, Masonry, Stucco
- Foundation: Crawl Space
- Roof: Architectural Style
Condition
- Year built: 2022
Details
- Builder name: Waltman Homes
Utilities & green energy
- Sewer: Septic Tank
- Water: Well
- Utilities for property: Cable Connected
Community & neighborhood
Location
- Region: Caldwell
- Subdivision: Timber Hills
HOA & financial
HOA
- Has HOA: Yes
- HOA fee: $450 annually
Other
Other facts
- Listing terms: Cash,Conventional,FHA
- Ownership: Fee Simple
- Road surface type: Paved
Price history
Price history is unavailable.
Public tax history
Tax history is unavailable.
Neighborhood: 83607
Nearby schools
GreatSchools rating
- 6/10Purple Sage Elementary SchoolGrades: PK-5Distance: 1.9 mi
- NAMiddleton Middle SchoolGrades: 6-8Distance: 3 mi
- 8/10Middleton High SchoolGrades: 9-12Distance: 1.9 mi
Schools provided by the listing agent
- Elementary: Purple Sage
- Middle: Middleton Jr
- High: Middleton
- District: Middleton School District #134
Source: IMLS. This data may not be complete. We recommend contacting the local school district to confirm school assignments for this home.

