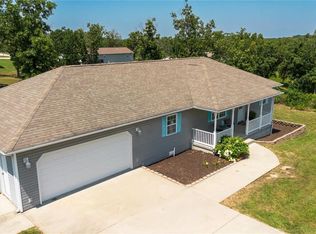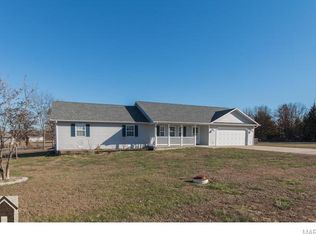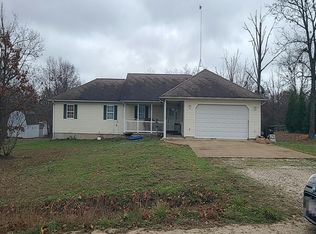Closed
Listing Provided by:
Lauren N Pimentel 573-433-9087,
EXP Realty LLC
Bought with: Century 21 Prestige
Price Unknown
23840 Raspberry Ln, Waynesville, MO 65583
3beds
1,720sqft
Single Family Residence
Built in 2011
0.68 Acres Lot
$242,900 Zestimate®
$--/sqft
$1,679 Estimated rent
Home value
$242,900
$231,000 - $255,000
$1,679/mo
Zestimate® history
Loading...
Owner options
Explore your selling options
What's special
Welcome to tranquility in this charming 3-bedroom, 2-bathroom home nestled in a peaceful neighborhood. Step into the inviting open floorplan with vaulted ceilings, creating a sense of spaciousness and airiness. Feel the plush comfort beneath your feet as carpets grace the living room & bedrooms, providing warmth & coziness. The kitchen & dining area showcase modern luxury with durable & stylish luxury vinyl plank flooring. Designed for optimal privacy, this home boasts a split floor plan, placing two bedrooms on one side of the house & the master suite on the other. This thoughtful layout ensures a comfortable and harmonious living arrangement for you and your loved ones. Step outside to a generously sized fenced-in backyard, offering a private oasis for relaxation, play & entertaining. Whether you're enjoying a quiet evening under the stars or hosting a weekend barbecue, this outdoor space provides endless possibilities. Don't miss the opportunity and schedule a showing today!!!
Zillow last checked: 8 hours ago
Listing updated: April 28, 2025 at 05:59pm
Listing Provided by:
Lauren N Pimentel 573-433-9087,
EXP Realty LLC
Bought with:
Amanda Greenwood, 2020037856
Century 21 Prestige
Source: MARIS,MLS#: 24003725 Originating MLS: Pulaski County Board of REALTORS
Originating MLS: Pulaski County Board of REALTORS
Facts & features
Interior
Bedrooms & bathrooms
- Bedrooms: 3
- Bathrooms: 2
- Full bathrooms: 2
- Main level bathrooms: 2
- Main level bedrooms: 3
Heating
- Heat Pump, Electric
Cooling
- Ceiling Fan(s), Central Air, Electric, Heat Pump
Appliances
- Included: Electric Water Heater, Dishwasher, Disposal, Microwave, Electric Range, Electric Oven, Refrigerator, Stainless Steel Appliance(s)
- Laundry: Main Level
Features
- Kitchen/Dining Room Combo, Open Floorplan, Vaulted Ceiling(s), Walk-In Closet(s), Breakfast Bar, Eat-in Kitchen, Pantry
- Flooring: Carpet
- Basement: None
- Has fireplace: No
Interior area
- Total structure area: 1,720
- Total interior livable area: 1,720 sqft
- Finished area above ground: 1,720
Property
Parking
- Total spaces: 2
- Parking features: Attached, Garage, Garage Door Opener
- Attached garage spaces: 2
Features
- Levels: One
- Patio & porch: Deck, Covered
Lot
- Size: 0.68 Acres
- Dimensions: 0.68
- Features: Level
Details
- Parcel number: 119.032000000002020
- Special conditions: Standard
Construction
Type & style
- Home type: SingleFamily
- Architectural style: Traditional,Other
- Property subtype: Single Family Residence
Materials
- Vinyl Siding
Condition
- Year built: 2011
Utilities & green energy
- Sewer: Septic Tank
- Water: Public
Community & neighborhood
Security
- Security features: Smoke Detector(s)
Location
- Region: Waynesville
Other
Other facts
- Listing terms: Cash,Conventional,FHA,Other,USDA Loan,VA Loan
- Ownership: Private
- Road surface type: Concrete, Gravel
Price history
| Date | Event | Price |
|---|---|---|
| 4/2/2024 | Sold | -- |
Source: | ||
| 2/27/2024 | Pending sale | $220,000$128/sqft |
Source: | ||
| 2/22/2024 | Price change | $220,000-2.2%$128/sqft |
Source: | ||
| 1/29/2024 | Listed for sale | $225,000+57.3%$131/sqft |
Source: | ||
| 3/1/2021 | Sold | -- |
Source: | ||
Public tax history
| Year | Property taxes | Tax assessment |
|---|---|---|
| 2024 | $1,094 +0.1% | $26,291 |
| 2023 | $1,094 +7.8% | $26,291 |
| 2022 | $1,014 | $26,291 +7.9% |
Find assessor info on the county website
Neighborhood: 65583
Nearby schools
GreatSchools rating
- 3/10Laquey R-V Elementary SchoolGrades: PK-6Distance: 3.9 mi
- 5/10Laquey R-V High SchoolGrades: 7-12Distance: 3.9 mi
Schools provided by the listing agent
- Elementary: Laquey R-V Elem.
- Middle: Laquey R-V Middle
- High: Laquey R-V High
Source: MARIS. This data may not be complete. We recommend contacting the local school district to confirm school assignments for this home.


