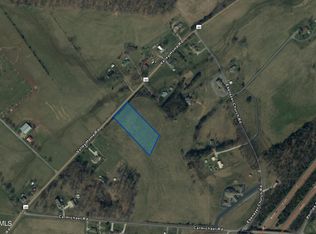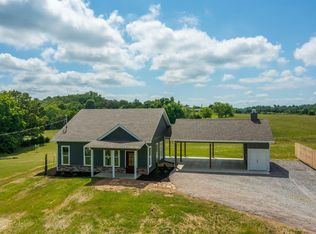Sold for $334,000 on 07/26/24
$334,000
2384 Valley Home Rd, Talbott, TN 37877
2beds
1,002sqft
Single Family Residence, Residential
Built in 2023
1.12 Acres Lot
$360,900 Zestimate®
$333/sqft
$1,570 Estimated rent
Home value
$360,900
$282,000 - $466,000
$1,570/mo
Zestimate® history
Loading...
Owner options
Explore your selling options
What's special
Location, Location, Location! Awesome new construction homes are now available! Each home sits on 1 acre of non-restricted ground. Great countryside views with outdoor entertainment. Large 36x24 carport. Stone WD burning fireplace and 2 covered porches. Tons of storage on main level and upper level. Inside you will find custom high end finishes throughout. Featuring 9' ceilings, LVP flooring, granite counters, pantry, center island and full SS appliance packages. Custom tile walk-in shower and walk-in closet. Energy efficient with spray foam insulation and low E windows. Wired for smart home and high-speed internet is available. Only 1 mile from Lakeway Christian School and only 5 Miles to Dandridge Golf and Country Club. A MUST SEE!! **BUY BOTH HOMES AND HAVE OVER 2 ACRES**
Zillow last checked: 8 hours ago
Listing updated: August 28, 2024 at 12:56am
Listed by:
Joey Bruce 865-924-5205,
RE/MAX Between the Lakes - Dandridge
Bought with:
Joey Bruce, 297693
RE/MAX Between the Lakes - Dandridge
Source: Lakeway Area AOR,MLS#: 703795
Facts & features
Interior
Bedrooms & bathrooms
- Bedrooms: 2
- Bathrooms: 2
- Full bathrooms: 2
- Main level bathrooms: 2
- Main level bedrooms: 2
Heating
- Electric, Heat Pump
Cooling
- Central Air, Heat Pump
Appliances
- Included: Dishwasher, Electric Cooktop, Electric Range, Electric Water Heater, Microwave, Refrigerator
- Laundry: Electric Dryer Hookup, Laundry Closet, Main Level, Washer Hookup
Features
- Ceiling Fan(s), Double Vanity, Granite Counters, High Ceilings, High Speed Internet, Kitchen Island, Pantry, Recessed Lighting, Smart Home, Storage, Walk-In Closet(s), Wired for Data
- Flooring: Luxury Vinyl, Tile
- Windows: Double Pane Windows, Vinyl Clad Frames
- Has basement: No
- Number of fireplaces: 1
- Fireplace features: Outside
Interior area
- Total interior livable area: 1,002 sqft
- Finished area above ground: 1,002
- Finished area below ground: 0
Property
Parking
- Total spaces: 2
- Parking features: Carport
- Carport spaces: 2
Features
- Levels: One
- Stories: 1
- Patio & porch: Covered, Porch
- Exterior features: Rain Gutters, Storage
Lot
- Size: 1.12 Acres
- Dimensions: 100/509/471/109.50
- Features: Corners Marked, Gentle Sloping
Details
- Parcel number: 102.00
Construction
Type & style
- Home type: SingleFamily
- Architectural style: Craftsman
- Property subtype: Single Family Residence, Residential
Materials
- Board & Batten Siding, Stone Veneer
- Foundation: Slab
- Roof: Shingle
Condition
- New construction: Yes
- Year built: 2023
Utilities & green energy
- Electric: 220 Volts in Laundry, Circuit Breakers
- Sewer: Septic Tank
- Utilities for property: Electricity Connected, Water Connected
Community & neighborhood
Location
- Region: Talbott
Other
Other facts
- Road surface type: Gravel, Paved
Price history
| Date | Event | Price |
|---|---|---|
| 7/26/2024 | Sold | $334,000-16.5%$333/sqft |
Source: | ||
| 5/30/2024 | Pending sale | $399,900$399/sqft |
Source: | ||
| 5/22/2024 | Listed for sale | $399,900$399/sqft |
Source: | ||
Public tax history
Tax history is unavailable.
Neighborhood: 37877
Nearby schools
GreatSchools rating
- 5/10White Pine Elementary SchoolGrades: PK-8Distance: 3.2 mi
- NAJefferson County Adult High SchoolGrades: 11-12Distance: 6.7 mi

Get pre-qualified for a loan
At Zillow Home Loans, we can pre-qualify you in as little as 5 minutes with no impact to your credit score.An equal housing lender. NMLS #10287.

