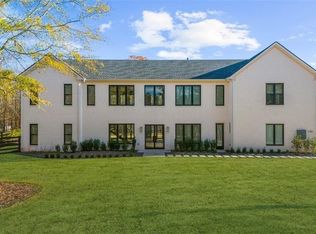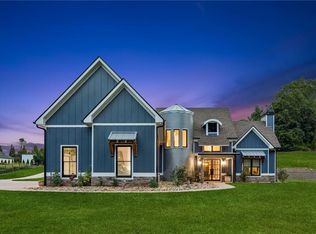Closed
$675,000
2384 Trinity Church Rd, Canton, GA 30115
4beds
4,633sqft
Single Family Residence, Residential
Built in 1984
1.8 Acres Lot
$811,200 Zestimate®
$146/sqft
$4,306 Estimated rent
Home value
$811,200
$754,000 - $884,000
$4,306/mo
Zestimate® history
Loading...
Owner options
Explore your selling options
What's special
Welcome to your NEW home! A beautiful area of acreage houses! A fabulous 4-sided brick Farmhouse with newer upgrades throughout on 1.8 acres, completely fenced with a brick & wrought iron front entry gate! Newer upgrades include roof, remodeled kitchen, bathrooms, flooring, interior and exterior painting, custom lead glass entry door, light fixtures and so much more! The main level offers extensive crown molding throughout, an impressive family room, guest bathroom and large laundry room. An incredible owner's suite with its own fireplace and a fabulous owners spa. Chef's kitchen with gorgeous cabinetry, quartz counters, a fabulous quartz island, stainless steel appliances, breakfast area with a view to the keeping room with another fireplace. The screened in porch overlooks the beautiful backyard with a wonderful Gunite pool for relaxing and entertaining! The upper level has 3 additional bedrooms that are very spacious, newer Jack and Jill bathrooms and large closets. The terrace level has a great recreational room with another fireplace and a full bathroom overlooking the pool and large patio area and a huge storage area with a 2-car garage.
Zillow last checked: 8 hours ago
Listing updated: June 06, 2023 at 01:51pm
Listing Provided by:
M DOLORES,
Berkshire Hathaway HomeServices Georgia Properties,
Mike WAHL,
Berkshire Hathaway HomeServices Georgia Properties
Bought with:
JAMIE PARKER, 318970
EXP Realty, LLC.
Source: FMLS GA,MLS#: 7171449
Facts & features
Interior
Bedrooms & bathrooms
- Bedrooms: 4
- Bathrooms: 4
- Full bathrooms: 3
- 1/2 bathrooms: 1
- Main level bathrooms: 1
- Main level bedrooms: 1
Primary bedroom
- Features: Master on Main, Oversized Master
- Level: Master on Main, Oversized Master
Bedroom
- Features: Master on Main, Oversized Master
Primary bathroom
- Features: Double Vanity, Separate His/Hers, Separate Tub/Shower, Whirlpool Tub
Dining room
- Features: Open Concept
Kitchen
- Features: Breakfast Bar, Cabinets Stain, Eat-in Kitchen, Keeping Room, Kitchen Island, Pantry, Stone Counters, View to Family Room
Heating
- Central, Forced Air, Natural Gas, Zoned
Cooling
- Ceiling Fan(s), Central Air, Zoned
Appliances
- Included: Dishwasher, Gas Oven, Gas Range, Gas Water Heater, Microwave, Self Cleaning Oven
- Laundry: In Hall, Laundry Room, Main Level
Features
- Crown Molding, Double Vanity, Entrance Foyer, High Ceilings 9 ft Main, High Speed Internet, His and Hers Closets, Walk-In Closet(s)
- Flooring: Carpet, Ceramic Tile, Hardwood, Laminate
- Windows: Double Pane Windows, Insulated Windows
- Basement: Daylight,Driveway Access,Exterior Entry,Finished,Finished Bath,Interior Entry
- Attic: Pull Down Stairs
- Number of fireplaces: 3
- Fireplace features: Basement, Factory Built, Great Room, Keeping Room, Master Bedroom, Wood Burning Stove
- Common walls with other units/homes: No Common Walls
Interior area
- Total structure area: 4,633
- Total interior livable area: 4,633 sqft
- Finished area above ground: 4,633
- Finished area below ground: 1,612
Property
Parking
- Total spaces: 2
- Parking features: Attached, Drive Under Main Level, Garage, Garage Faces Rear, Level Driveway
- Attached garage spaces: 2
- Has uncovered spaces: Yes
Accessibility
- Accessibility features: None
Features
- Levels: Three Or More
- Patio & porch: Covered, Enclosed, Side Porch
- Exterior features: Garden, Private Yard, Rain Gutters, No Dock
- Pool features: Gunite, In Ground
- Has spa: Yes
- Spa features: Bath, None
- Fencing: Back Yard,Fenced,Front Yard,Wood
- Has view: Yes
- View description: Trees/Woods
- Waterfront features: None
- Body of water: None
Lot
- Size: 1.80 Acres
- Dimensions: 174x96x280x179x134x101x27
- Features: Back Yard, Front Yard, Landscaped, Level, Private
Details
- Additional structures: None
- Parcel number: 03N24 093
- Other equipment: None
- Horse amenities: None
Construction
Type & style
- Home type: SingleFamily
- Architectural style: Colonial,Farmhouse
- Property subtype: Single Family Residence, Residential
Materials
- Brick 4 Sides
- Foundation: Concrete Perimeter
- Roof: Composition
Condition
- Updated/Remodeled
- New construction: No
- Year built: 1984
Utilities & green energy
- Electric: 110 Volts, 220 Volts, 220 Volts in Laundry
- Sewer: Septic Tank
- Water: Public
- Utilities for property: Cable Available, Electricity Available, Natural Gas Available, Phone Available
Green energy
- Energy efficient items: None
- Energy generation: None
Community & neighborhood
Security
- Security features: Smoke Detector(s)
Community
- Community features: None
Location
- Region: Canton
- Subdivision: None
HOA & financial
HOA
- Has HOA: No
Other
Other facts
- Listing terms: Cash,Conventional
- Ownership: Fee Simple
- Road surface type: Asphalt
Price history
| Date | Event | Price |
|---|---|---|
| 5/15/2023 | Sold | $675,000-10%$146/sqft |
Source: | ||
| 3/8/2023 | Pending sale | $750,000$162/sqft |
Source: | ||
| 3/8/2023 | Contingent | $750,000$162/sqft |
Source: | ||
| 2/2/2023 | Listed for sale | $750,000-6.1%$162/sqft |
Source: | ||
| 12/16/2022 | Listing removed | $799,000$172/sqft |
Source: | ||
Public tax history
| Year | Property taxes | Tax assessment |
|---|---|---|
| 2024 | $6,893 +7.9% | $290,680 +19.6% |
| 2023 | $6,387 +34.7% | $243,016 +34.7% |
| 2022 | $4,743 +53% | $180,464 +65.2% |
Find assessor info on the county website
Neighborhood: 30115
Nearby schools
GreatSchools rating
- 9/10Macedonia Elementary SchoolGrades: PK-5Distance: 4.2 mi
- 7/10Creekland Middle SchoolGrades: 6-8Distance: 2.6 mi
- 9/10Creekview High SchoolGrades: 9-12Distance: 2.7 mi
Schools provided by the listing agent
- Elementary: Free Home
- Middle: Creekland - Cherokee
- High: Creekview
Source: FMLS GA. This data may not be complete. We recommend contacting the local school district to confirm school assignments for this home.
Get a cash offer in 3 minutes
Find out how much your home could sell for in as little as 3 minutes with a no-obligation cash offer.
Estimated market value
$811,200
Get a cash offer in 3 minutes
Find out how much your home could sell for in as little as 3 minutes with a no-obligation cash offer.
Estimated market value
$811,200

