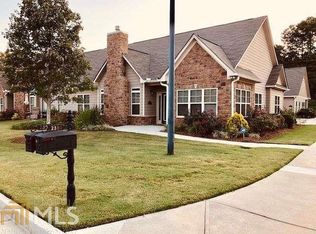Closed
$340,000
2384 Tree Arbor Way, Marietta, GA 30064
2beds
1,716sqft
Townhouse
Built in 2014
1,742.4 Square Feet Lot
$338,400 Zestimate®
$198/sqft
$2,666 Estimated rent
Home value
$338,400
$315,000 - $365,000
$2,666/mo
Zestimate® history
Loading...
Owner options
Explore your selling options
What's special
Welcome to this beautiful, move-in ready corner patio home nestled in the sought-after gated community of Arbor Ridge. This active adult neighborhood, consisting of just 56 homes, offers a welcoming lifestyle with amenities that include a clubhouse with an exercise room, meeting space, and a refreshing pool. The inviting covered front porch overlooks a private, landscaped area, setting the tone for the comfort and charm found throughout the home. Inside, you'll find a spacious living room featuring a cozy fireplace with gas logs, seamlessly connected to a sunroom with French doors that open to views of the beautifully maintained landscaping. The open-concept dining room flows into an eat-in kitchen complete with stained cabinetry, granite countertops, and all appliances included. A convenient laundry room, equipped with washer and dryer, adds to the home's thoughtful design. The primary suite is a peaceful retreat, highlighted by a double tray ceiling and an ensuite bath with a double vanity, separate shower, and walk-in closet. A generously sized guest bedroom offers an adjoining private bathroom, ensuring comfort and privacy for visitors. Upstairs, a versatile bonus room provides ideal flex space for a home office, hobby area, or additional guest accommodations. Enjoy the convenience of a two-car garage with a dedicated storage room, and take advantage of the low-maintenance lifestyle that gives you more time to enjoy the community's amenities and all the surrounding area has to offer.
Zillow last checked: 8 hours ago
Listing updated: June 18, 2025 at 01:17pm
Listed by:
The Premier Group 678-494-0102,
Keller Williams Realty Partners,
Lisa C Morton 678-232-7562,
Keller Williams Realty Partners
Bought with:
Non Mls Salesperson, 407671
Non-Mls Company
Source: GAMLS,MLS#: 10534422
Facts & features
Interior
Bedrooms & bathrooms
- Bedrooms: 2
- Bathrooms: 2
- Full bathrooms: 2
- Main level bathrooms: 2
- Main level bedrooms: 2
Dining room
- Features: Dining Rm/Living Rm Combo
Kitchen
- Features: Breakfast Area, Breakfast Room, Pantry, Solid Surface Counters
Heating
- Central, Natural Gas
Cooling
- Ceiling Fan(s), Central Air
Appliances
- Included: Dishwasher, Dryer, Gas Water Heater, Microwave, Oven/Range (Combo), Refrigerator, Washer
- Laundry: Other
Features
- Double Vanity, Master On Main Level, Tray Ceiling(s), Walk-In Closet(s)
- Flooring: Carpet, Hardwood, Tile
- Windows: Double Pane Windows
- Basement: None
- Number of fireplaces: 1
- Fireplace features: Family Room, Gas Log
- Common walls with other units/homes: 1 Common Wall
Interior area
- Total structure area: 1,716
- Total interior livable area: 1,716 sqft
- Finished area above ground: 1,716
- Finished area below ground: 0
Property
Parking
- Total spaces: 2
- Parking features: Attached, Garage, Kitchen Level
- Has attached garage: Yes
Accessibility
- Accessibility features: Accessible Entrance
Features
- Levels: One and One Half
- Stories: 1
- Body of water: None
Lot
- Size: 1,742 sqft
- Features: Level
Details
- Parcel number: 19049400720
Construction
Type & style
- Home type: Townhouse
- Architectural style: Cluster,Ranch
- Property subtype: Townhouse
- Attached to another structure: Yes
Materials
- Brick, Other
- Foundation: Slab
- Roof: Composition
Condition
- Resale
- New construction: No
- Year built: 2014
Utilities & green energy
- Sewer: Public Sewer
- Water: Public
- Utilities for property: Cable Available, Electricity Available, High Speed Internet, Natural Gas Available, Phone Available, Sewer Connected, Underground Utilities, Water Available
Community & neighborhood
Security
- Security features: Gated Community, Smoke Detector(s)
Community
- Community features: Clubhouse, Gated, Pool, Retirement Community, Sidewalks, Street Lights
Senior living
- Senior community: Yes
Location
- Region: Marietta
- Subdivision: Arbor Ridge
HOA & financial
HOA
- Has HOA: Yes
- HOA fee: $3,960 annually
- Services included: Maintenance Grounds, Pest Control, Sewer, Swimming, Trash
Other
Other facts
- Listing agreement: Exclusive Right To Sell
Price history
| Date | Event | Price |
|---|---|---|
| 6/18/2025 | Sold | $340,000-2.9%$198/sqft |
Source: | ||
| 6/9/2025 | Pending sale | $350,000$204/sqft |
Source: | ||
| 6/2/2025 | Listed for sale | $350,000+99.4%$204/sqft |
Source: | ||
| 5/21/2014 | Sold | $175,500$102/sqft |
Source: Agent Provided | ||
Public tax history
| Year | Property taxes | Tax assessment |
|---|---|---|
| 2024 | $879 +33.7% | $138,368 +3.8% |
| 2023 | $658 -20.6% | $133,252 +9.6% |
| 2022 | $829 +11.6% | $121,532 +31% |
Find assessor info on the county website
Neighborhood: 30064
Nearby schools
GreatSchools rating
- 5/10Dowell Elementary SchoolGrades: PK-5Distance: 0.4 mi
- 7/10Lovinggood Middle SchoolGrades: 6-8Distance: 2.7 mi
- 9/10Hillgrove High SchoolGrades: 9-12Distance: 2.8 mi
Schools provided by the listing agent
- Elementary: Dowell
- Middle: Lovinggood
- High: Hillgrove
Source: GAMLS. This data may not be complete. We recommend contacting the local school district to confirm school assignments for this home.
Get a cash offer in 3 minutes
Find out how much your home could sell for in as little as 3 minutes with a no-obligation cash offer.
Estimated market value
$338,400
Get a cash offer in 3 minutes
Find out how much your home could sell for in as little as 3 minutes with a no-obligation cash offer.
Estimated market value
$338,400
